Home
Single Family
Condo
Multi-Family
Land
Commercial/Industrial
Mobile Home
Rental
All
Show Open Houses Only
Showing listings 151 - 174 of 174:
First Page
Previous Page
Next Page
Last Page
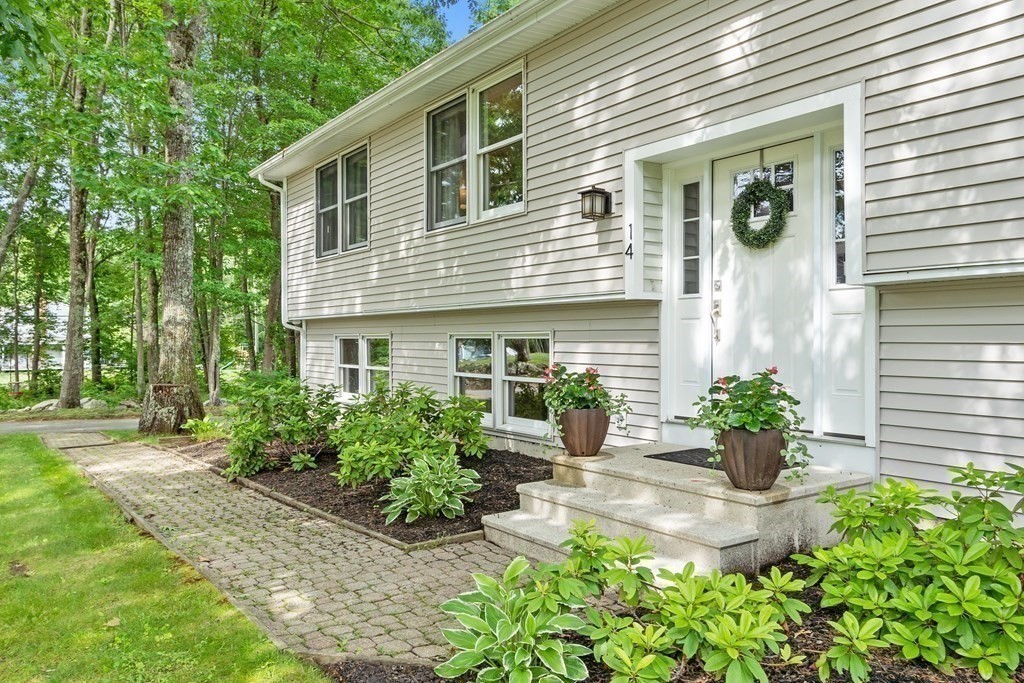
29 photo(s)
|
Leicester, MA 01524
|
Sold
List Price
$499,000
MLS #
73127232
- Single Family
Sale Price
$510,000
Sale Date
9/18/23
|
| Rooms |
5 |
Full Baths |
2 |
Style |
Split
Entry |
Garage Spaces |
2 |
GLA |
1,939SF |
Basement |
Yes |
| Bedrooms |
3 |
Half Baths |
1 |
Type |
Detached |
Water Front |
No |
Lot Size |
1.06A |
Fireplaces |
1 |
This is the one! Stunning, renovated split-level home with lots of upgrades and premium finishes in
a quiet and charming neighborhood. Vaulted open-concept floor plan with natural maple hardwood
floors, Kraftmaid kitchen with stone counters and in-island beverage cooler. Tiled entryway with
Crown Heritage newel posts and iron balusters. Two new sliders lead to an 11x26' composite deck with
vinyl railings, covered porch, patio, and large level yard perfect for outdoor living. Primary
bedroom with private ensuite. All baths have new tile floors, new vanities and quartz counters.
Finished basement with home theater wired for surround sound, custom maple bar with mini-fridge,
wood stove with bluestone hearth, and laundry half-bath. Access to 2-car garage with new CHI garage
doors, WiFi-enabled Liftmaster openers, and generator hook-up. Shiplap-sided storage shed. NEW 4BR
septic 2021. NEW roof and siding 2019. See Feature List attached. Something for everyone, just move
right in!
Listing Office: RE/MAX Diverse, Listing Agent: AnnMarie Burtt
View Map

|
|
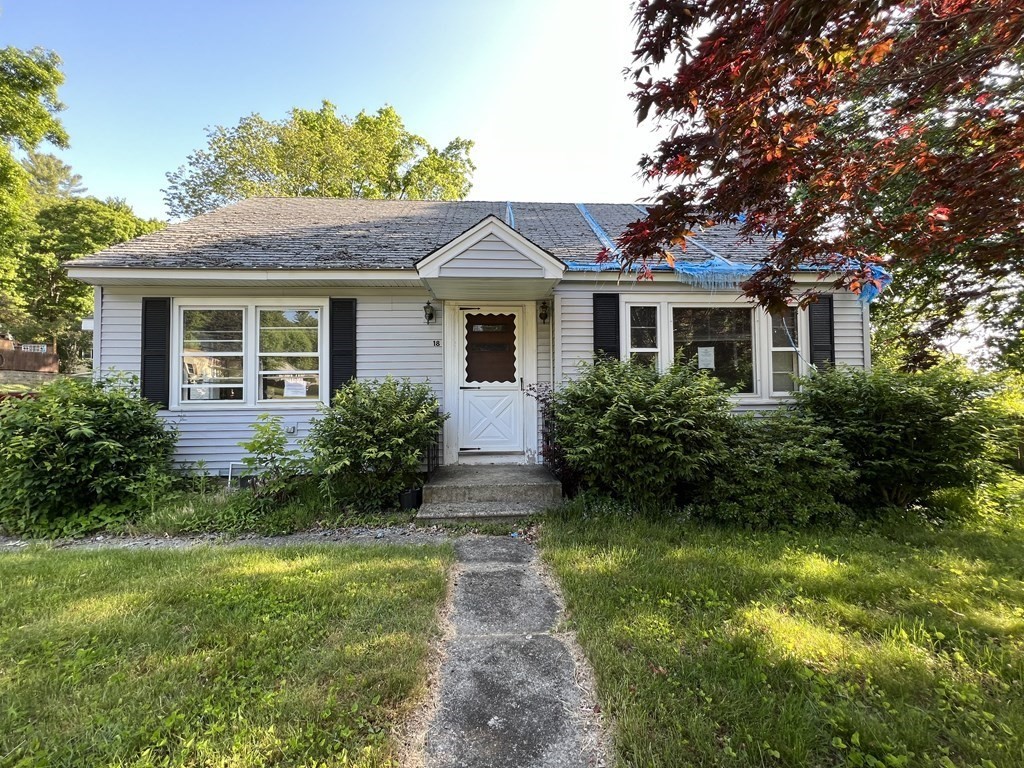
20 photo(s)
|
Boylston, MA 01505-1904
|
Sold
List Price
$310,000
MLS #
73121165
- Single Family
Sale Price
$300,000
Sale Date
9/15/23
|
| Rooms |
6 |
Full Baths |
1 |
Style |
Cape |
Garage Spaces |
0 |
GLA |
1,283SF |
Basement |
Yes |
| Bedrooms |
3 |
Half Baths |
1 |
Type |
Detached |
Water Front |
No |
Lot Size |
9,500SF |
Fireplaces |
1 |
WELCOME TO 18 HIGHLAND ST ! THIS 3 BED 1.5 FULL BATH CAPE IS A GREAT INVESTMENT OPPORTUNITY! LOCATED
IN A QUIET NEIGHBORHOOD AND EQUIPPED WITH AN EAT IN KITCHEN, SPACIOUS ROOMS, A FULL BASEMENT FOR
POSSIBLE ADDITIONAL LIVING SPACE/STORAGE, A FENCED IN BACK YARD AREA AND ENDLESS POTENTIAL! IN NEED
OF SOMEONE WITH VISION TO REVAMP TO MODERN STANDARDS. LOCATED IN CLOSE PROXIMITY TO RETAIL STORES,
RESTAURANTS AND THE LOCAL DOWNTOWN AREA. CONVENIENT INTERSTATE HIGHWAY ACCESS IS JUST A FEW MINUTES
AWAY, IDEAL FOR COMMUTERS WORKING IN THE MAJOR CITIES NEARBY. DONT WAIT! SCHEDULE A SHOWING
TODAY!
Listing Office: Agnelli Real Estate, LLC, Listing Agent: Anthony Quintiliani
View Map

|
|
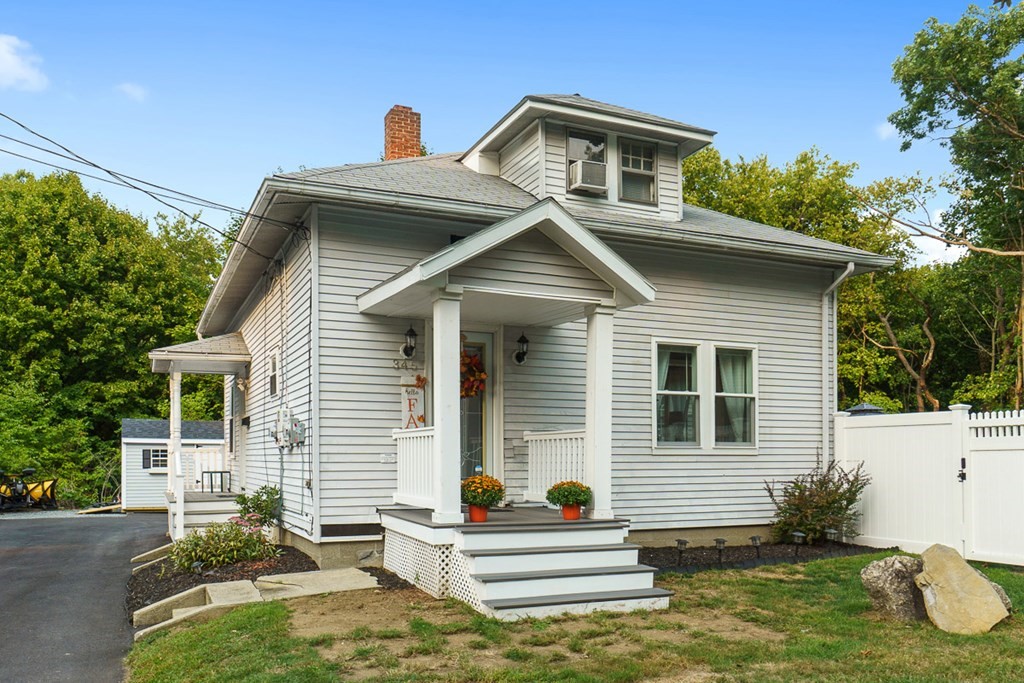
39 photo(s)
|
Fitchburg, MA 01420
(Fitchburg)
|
Sold
List Price
$365,900
MLS #
73138558
- Single Family
Sale Price
$420,000
Sale Date
9/15/23
|
| Rooms |
6 |
Full Baths |
1 |
Style |
Bungalow |
Garage Spaces |
0 |
GLA |
1,299SF |
Basement |
Yes |
| Bedrooms |
3 |
Half Baths |
0 |
Type |
Detached |
Water Front |
No |
Lot Size |
12,555SF |
Fireplaces |
0 |
Spacious bungalow style home featuring a large living room with hardwood flooring and a light-filled
family room adorned with built-ins and a large picture window. The updated kitchen boasts beautiful
cabinets and countertops. The first floor is completed with a full bath and entry hallway. On the
second floor, three bedrooms accompanied by a versatile landing that can be used as an office or
reading nook. Embrace the summer days in the in-ground pool, while the fenced-in backyard offers
ample space for entertaining and barbecue parties with loved ones. Hurry make this home yours and
enjoy the pool for whats left in the summer.
Listing Office: RE/MAX Diverse, Listing Agent: Hejoma M. Garcia
View Map

|
|
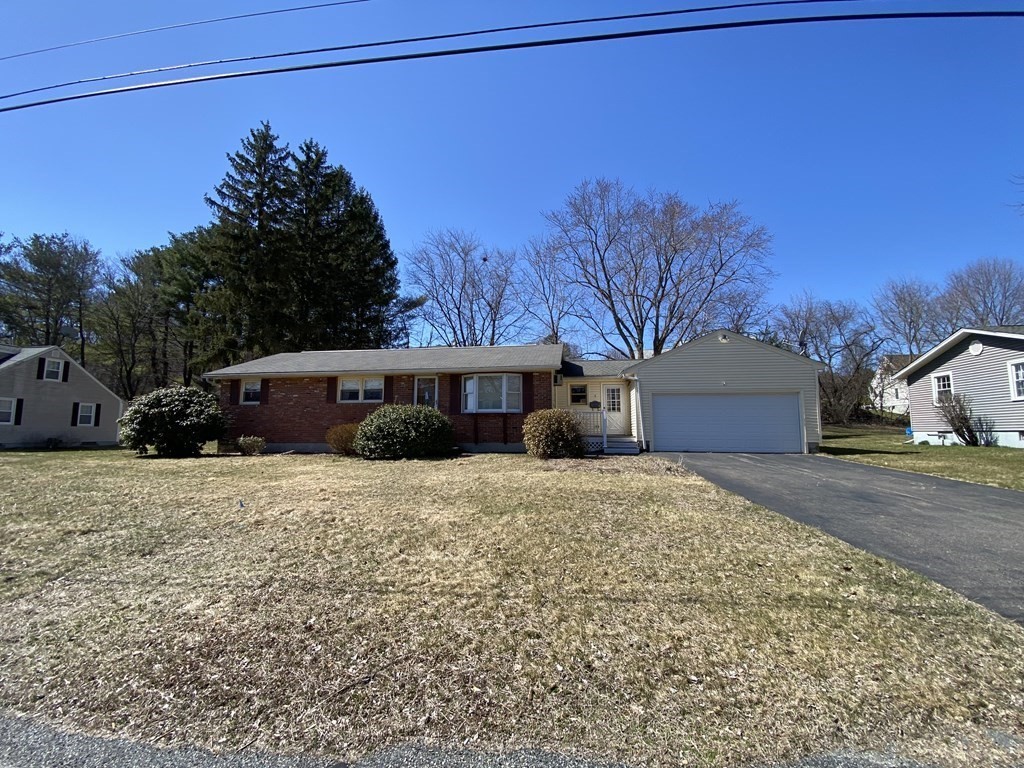
34 photo(s)
|
Oxford, MA 01540-1607
|
Sold
List Price
$307,000
MLS #
73097241
- Single Family
Sale Price
$308,000
Sale Date
9/8/23
|
| Rooms |
7 |
Full Baths |
1 |
Style |
Ranch |
Garage Spaces |
2 |
GLA |
1,310SF |
Basement |
Yes |
| Bedrooms |
3 |
Half Baths |
0 |
Type |
Detached |
Water Front |
No |
Lot Size |
13,000SF |
Fireplaces |
0 |
Don't miss out on this opportunity to own this ranch in Oxford! This ranch comes with 1310 sqft of
living space with all 3 of the bedrooms being on the first floor along with the full bath that is
right down the hall. The living room has plenty of room of entertaining and is located directly
right next to the kitchen. A sliding door will lead right into the fenced in back yard perfect for
summer BBQs. Lastly the garage his connected right to the mud room that also has the washer and
dryer hook ups. Don't let this one pass and schedule your showing today.
Listing Office: Agnelli Real Estate, LLC, Listing Agent: Anthony La Penna
View Map

|
|
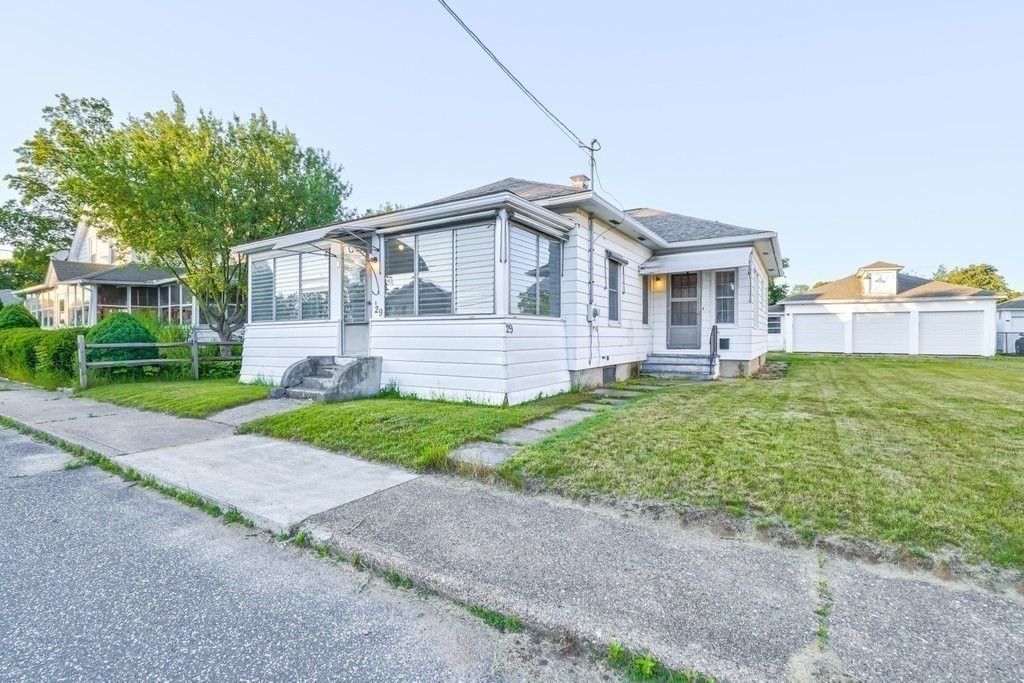
17 photo(s)
|
Palmer, MA 01080
(Three Rivers)
|
Sold
List Price
$229,900
MLS #
73129456
- Single Family
Sale Price
$273,000
Sale Date
9/5/23
|
| Rooms |
8 |
Full Baths |
1 |
Style |
Gambrel
/Dutch |
Garage Spaces |
3 |
GLA |
1,217SF |
Basement |
Yes |
| Bedrooms |
3 |
Half Baths |
0 |
Type |
Detached |
Water Front |
No |
Lot Size |
8,250SF |
Fireplaces |
0 |
Inquire Immediately - Don't let this opportunity slip away! Conveniently located in a quiet
neighborhood in Three Rivers, close to restaurants, shopping, and plenty of nature! Wait until you
see inside the spacious 3 car garage and walkthrough the peaceful back yard. With many features
throughout including your dream 3 seasons porch, there is too much to name here, Schedule your
showing today and see all this home has to offer!! *Stove/Oven has been added after photos***All
Offers Due by Friday 1:00pm**
Listing Office: Keller Williams Pinnacle Central, Listing Agent: Nicholas Tebo
View Map

|
|
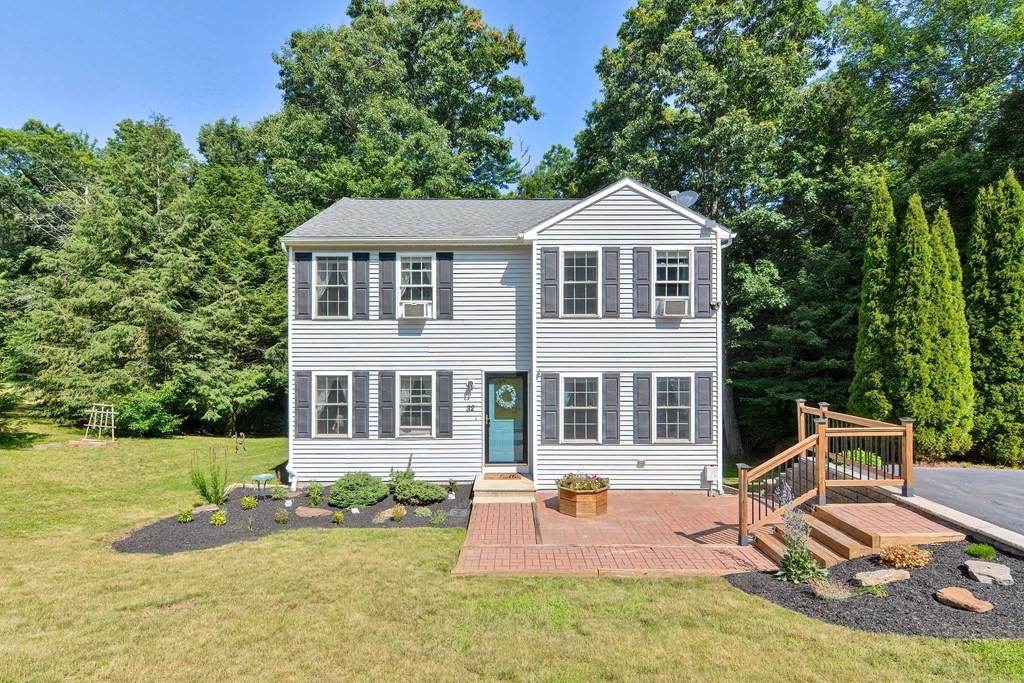
42 photo(s)

|
Southbridge, MA 01550-3194
|
Sold
List Price
$394,900
MLS #
73135027
- Single Family
Sale Price
$419,900
Sale Date
9/1/23
|
| Rooms |
6 |
Full Baths |
1 |
Style |
Colonial |
Garage Spaces |
0 |
GLA |
1,800SF |
Basement |
Yes |
| Bedrooms |
3 |
Half Baths |
1 |
Type |
Detached |
Water Front |
No |
Lot Size |
22,651SF |
Fireplaces |
1 |
Young pristine 3 Bedroom 1.5 Bath Colonial on over half acre lot near Dudley town line located in a
cul-de-sac neighborhood is ready for new owners! Spacious cabinet packed eat in kitchen w/ plenty of
counter space and stainless steel appliances. Propane gas fireplace in family room or use as a
dining room. Living room is bright & sunny. Beautiful hardwood floors throughout first floor. First
floor laundry in half bath. Second floor has front to back main bedroom with walk in closet. Two
more large bedrooms and a renovated full bath complete the 2nd floor. Finished walk out basement w/
2 bonus rooms that could have multiple uses & utility/storage room. Meticulously maintained yard
offers privacy, fire pit area, patio & deck off the kitchen to enjoy morning coffee or evening
cocktails. Town water & town sewer. Southbridge is part of Bay Path Regional Vocational Technical
High School. You'll fall in love with this turn key house
Listing Office: ERA Key Realty Services- Auburn, Listing Agent: Kristine Gaffney
View Map

|
|
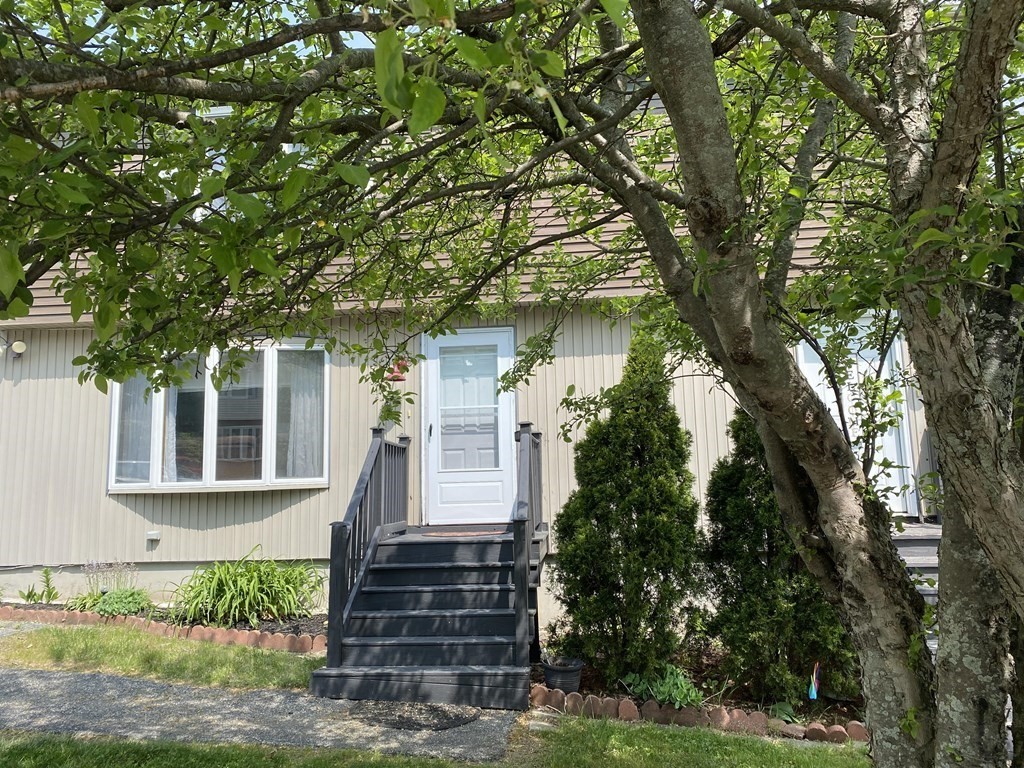
34 photo(s)
|
Worcester, MA 01602
(Webster Square)
|
Sold
List Price
$325,000
MLS #
73114794
- Single Family
Sale Price
$335,000
Sale Date
8/31/23
|
| Rooms |
5 |
Full Baths |
1 |
Style |
Multi-Level |
Garage Spaces |
0 |
GLA |
1,881SF |
Basement |
Yes |
| Bedrooms |
3 |
Half Baths |
1 |
Type |
Attached |
Water Front |
No |
Lot Size |
4,000SF |
Fireplaces |
0 |
Why rent when you can own this move in ready, duplex-style Condo with no monthly HOA! Welcome to
this great single family alternative offers 3 large bedrooms 1 1/2 Bathrooms w/plush carpet & plenty
of closet space on the second level. This property offers Inviting living room leads to Kitchen with
plenty of Counter tops and cabinets, Eat-in kitchen area and plenty of storage. Step out of the
Kitchen to a huge recently done deck and backyard great for entertaining. An additional living space
and laundry, half bathroom and plenty of storage in the Basement. Two Parking Spaces with huge paved
driveway conveniently located on the side of the house. Other improvements include new wood floors,
hot water heater, Walk-in shower in the finish lower level and expanded new deck. Minutes to Coes
Park/ Beach, conveniently located near MA Pike, RTS 20 and 146.
Listing Office: Mathieu Newton Sotheby's International Realty, Listing Agent:
Rand Alkass
View Map

|
|
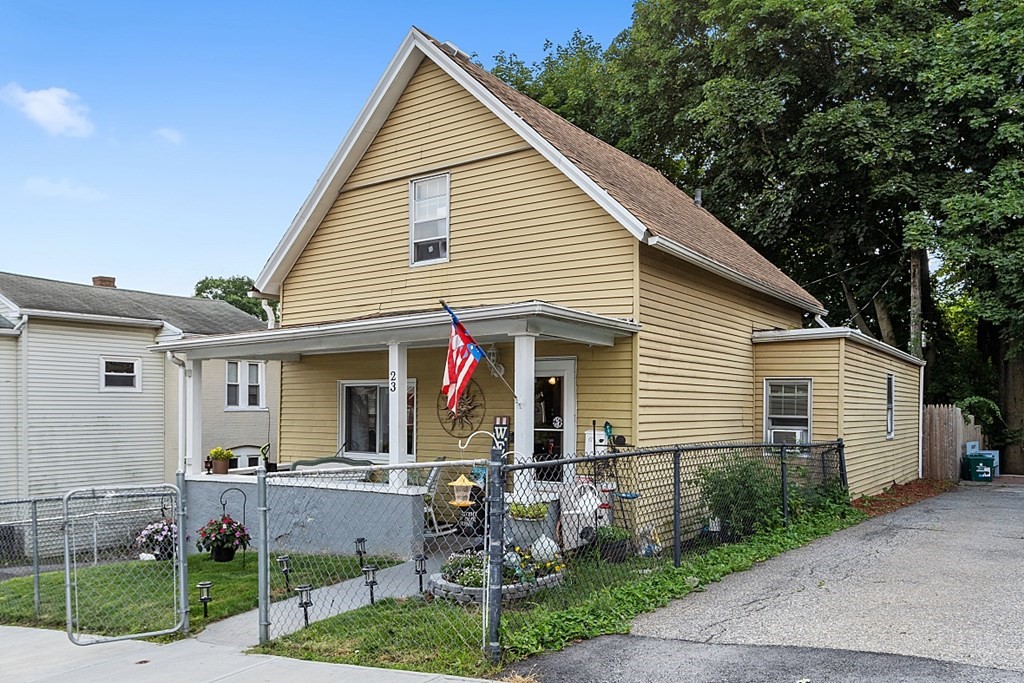
38 photo(s)
|
Worcester, MA 01604
(Rice Square)
|
Sold
List Price
$334,900
MLS #
73136189
- Single Family
Sale Price
$340,000
Sale Date
8/31/23
|
| Rooms |
5 |
Full Baths |
1 |
Style |
Cape |
Garage Spaces |
0 |
GLA |
1,159SF |
Basement |
Yes |
| Bedrooms |
3 |
Half Baths |
1 |
Type |
Detached |
Water Front |
No |
Lot Size |
5,000SF |
Fireplaces |
0 |
This meticulously renovated cape style home was completely renovated in 2016, leaving no detail
untouched both inside and out. The kitchen boasts stainless steel appliances that perfectly
complement the beautiful cabinetry and granite countertops. The open dining area seamlessly flows
into the inviting living room, creating a spacious space. On the main floor, you'll find a good
sized bedroom with ample closet space, as well as a convenient half bath adjacent to the kitchen.
Upstairs, two additional bedrooms accompanied by a full bath. The fenced-in backyard is perfect for
relaxation and entertainment, complete with a new deck and a charming gazebo. In addition home also
includes the bonus of a hot tub, which will convey with the sale. The hot tub is still covered under
a one-year warranty, providing you with peace of mind. Furthermore, the washer and dryer will be
staying with the home, saving you the hassle and expense of purchasing new appliances.
Listing Office: RE/MAX Diverse, Listing Agent: Hejoma M. Garcia
View Map

|
|
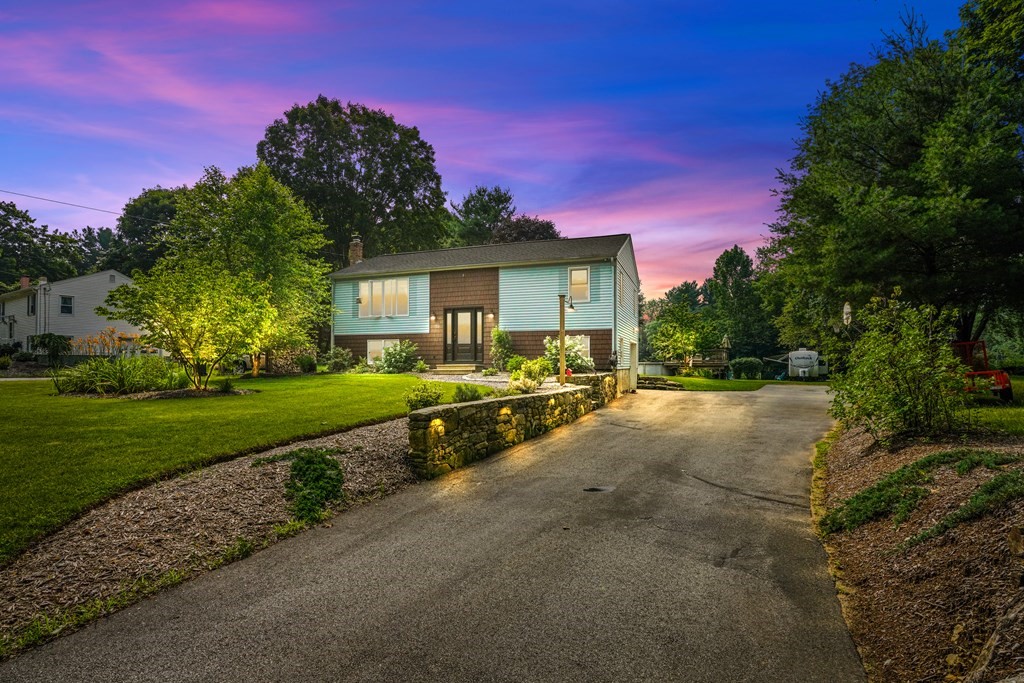
42 photo(s)

|
Charlton, MA 01507-5452
|
Sold
List Price
$384,900
MLS #
73140335
- Single Family
Sale Price
$420,000
Sale Date
8/31/23
|
| Rooms |
5 |
Full Baths |
1 |
Style |
Contemporary |
Garage Spaces |
1 |
GLA |
1,600SF |
Basement |
Yes |
| Bedrooms |
3 |
Half Baths |
0 |
Type |
Detached |
Water Front |
No |
Lot Size |
29,307SF |
Fireplaces |
1 |
Welcome to your dream home! This spacious home is a true gem, boasting endless potential to become
the sanctuary you've always envisioned. With a sizeable yard and an inviting above-ground pool, this
property offers the perfect blend of relaxation and entertainment possibilities. Step inside and be
greeted by an abundance of natural light flooding through large windows, creating a warm and
inviting atmosphere throughout. The open floor plan provides a seamless flow between the living
room, dining area, and kitchen, making it ideal for spending quality time with loved ones. The
bedrooms are generously sized and offer ample closet space, ensuring comfort and convenience. But,
the true highlight of this home lies outdoors- the expansive yard is a blank canvas for your
imagination to run wild. From creating a lush garden oasis to adding a playground for the kids or
building a stunning outdoor entertaining area, the possibilities are endless. **Offers due 8/1 @ 12
PM**
Listing Office: Keller Williams Elite, Listing Agent: William Thompson
View Map

|
|
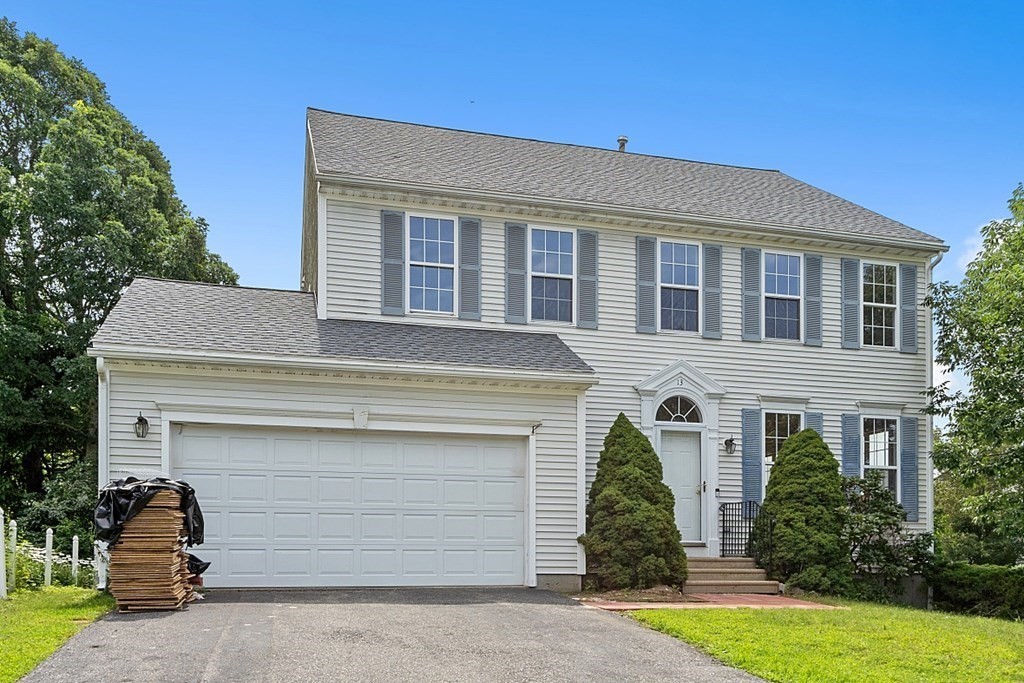
42 photo(s)
|
Worcester, MA 01605
|
Sold
List Price
$609,900
MLS #
73139603
- Single Family
Sale Price
$625,000
Sale Date
8/31/23
|
| Rooms |
8 |
Full Baths |
2 |
Style |
Colonial |
Garage Spaces |
2 |
GLA |
2,272SF |
Basement |
Yes |
| Bedrooms |
4 |
Half Baths |
1 |
Type |
Detached |
Water Front |
No |
Lot Size |
7,302SF |
Fireplaces |
1 |
*** Ask me how your buyer can get a significantly lower rate with a full priced offer *** Almost
new! $100K Renovation work!! This beautifully updated 4-bedroom, 2 1/2-bath Colonial home is in the
highly desirable Winter Heights community. Everything is new: roof, A/C, Hot water tank, Deck,
dishwasher, refrigerator, range, microwave, new HW floor in the family room, newly renovated
bathroom with a new vanity, new carpet in 2nd floor, and the entire home has been freshly painted.
The eat-in kitchen features granite countertops, offering an open concept with the kitchen and
family room. There are also formal dining and living rooms. The recessed lighting throughout the
first floor. The master bedroom has a walk-in closet, and there is also an ensuite master bath with
tile floors, a tub/shower, and a double sink vanity with granite countertop. The basement has over
600 SF of 90% finished area, with finished walls and a laminated floor already in place and it's
ready to go. A Must-see!!
Listing Office: Coldwell Banker Realty - Northborough, Listing Agent: Shripad
Nandurbarkar
View Map

|
|
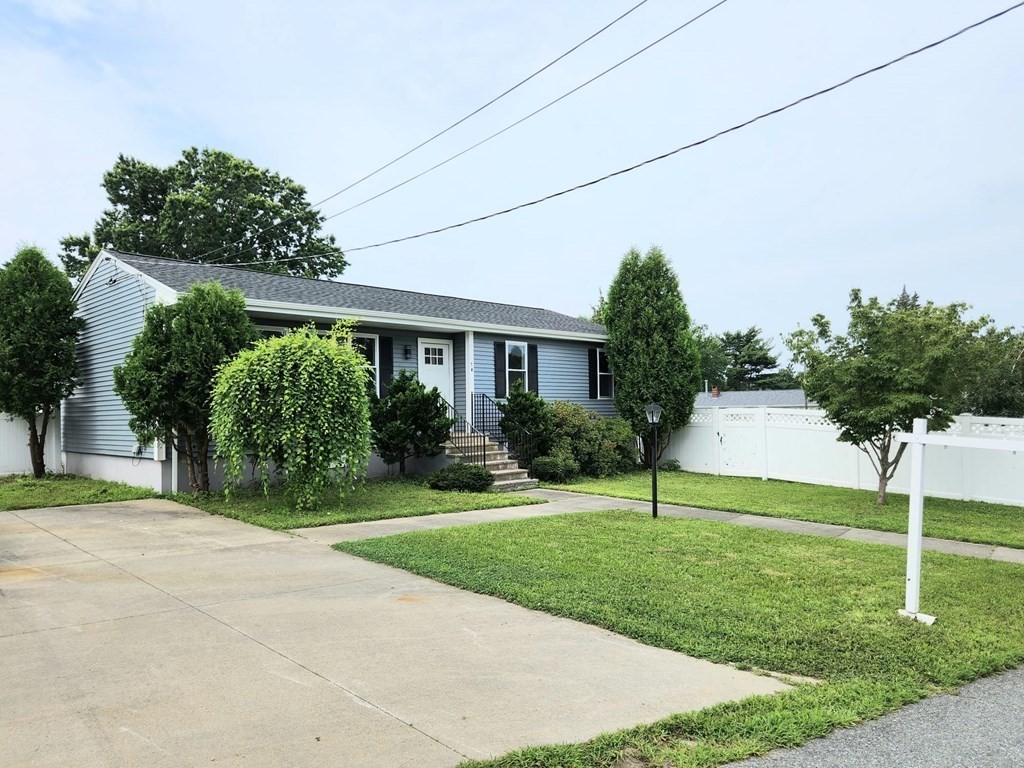
26 photo(s)
|
Somerset, MA 02776
|
Sold
List Price
$449,000
MLS #
73140701
- Single Family
Sale Price
$500,000
Sale Date
8/31/23
|
| Rooms |
5 |
Full Baths |
2 |
Style |
Ranch |
Garage Spaces |
0 |
GLA |
1,912SF |
Basement |
Yes |
| Bedrooms |
3 |
Half Baths |
0 |
Type |
Detached |
Water Front |
No |
Lot Size |
9,714SF |
Fireplaces |
0 |
Inviting, bright and move-in ready with lots of updates. Featuring all stainless-steel appliance
kitchen which has recently been remodeled, tile bathrooms, refinished wood floors, interior
painting, recessed lighting, new roof and new windows. Living room feature a beautiful and elegant
design wall and an electric fire place. Finished basement with a second full bathroom and beautiful
floors throughout.
Listing Office: RE/MAX Executive Realty, Listing Agent: Vivian DaSilva-Braga
View Map

|
|
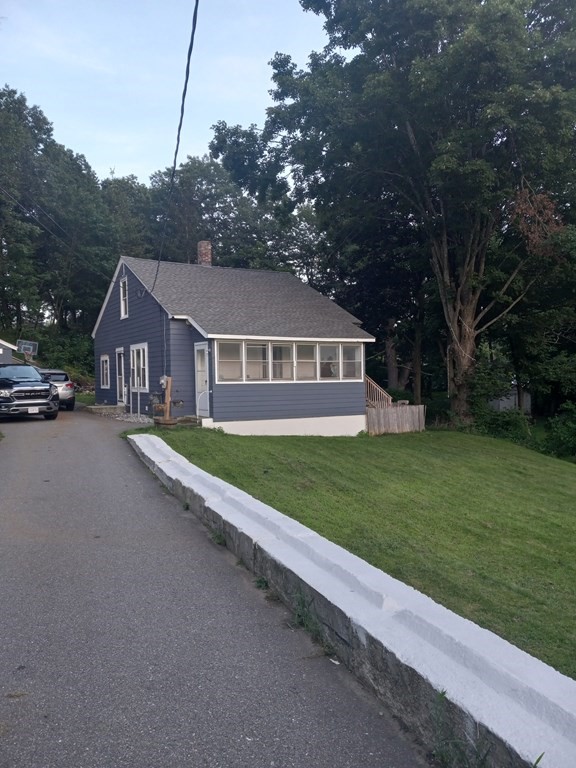
4 photo(s)
|
Fitchburg, MA 01420
|
Sold
List Price
$305,000
MLS #
73141211
- Single Family
Sale Price
$315,000
Sale Date
8/31/23
|
| Rooms |
5 |
Full Baths |
1 |
Style |
Cape |
Garage Spaces |
2 |
GLA |
1,188SF |
Basement |
Yes |
| Bedrooms |
3 |
Half Baths |
0 |
Type |
Detached |
Water Front |
No |
Lot Size |
18,094SF |
Fireplaces |
0 |
Come check out this great home! Perfect as a starter or to downsize. The spacious, private yard
would be great for hosting gatherings, pets, a garden or whatever your heart desires. The roof was
installed in 2019. The garage and full basement offer plenty of extra space for storage. There is an
additional parking spot at the end of the driveway for you RV, boat or extra vehicle. Newer windows,
appliances, stone countertops, and tiled bathroom make this property ready to move-in. First showing
at the open house 7/30/23.
Listing Office: StartPoint Realty, Listing Agent: Jay Barreira
View Map

|
|
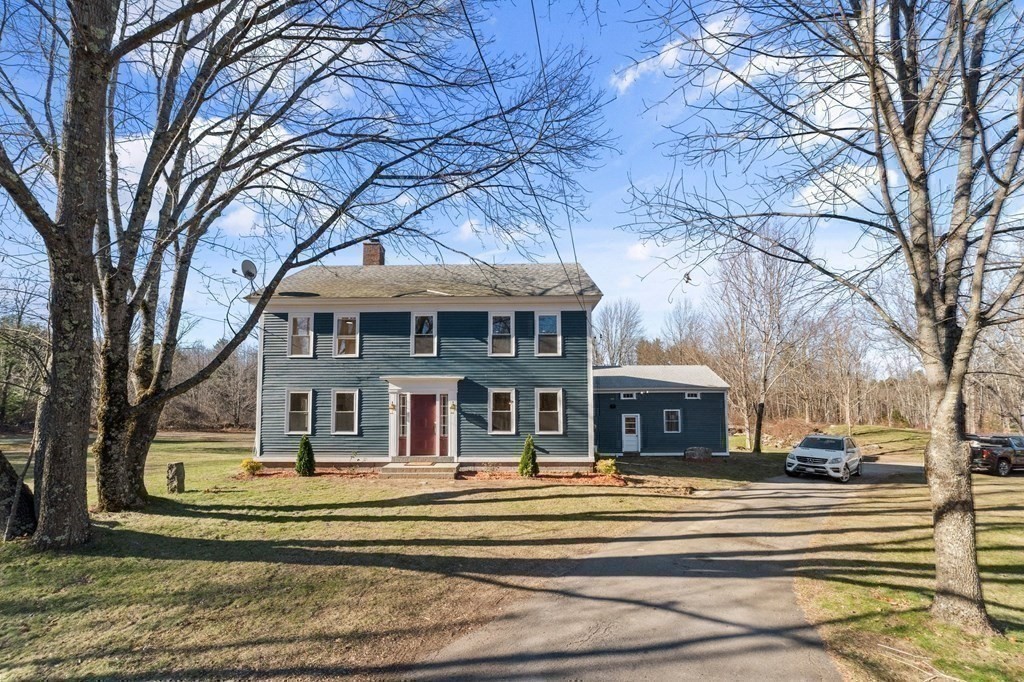
42 photo(s)
|
Barre, MA 01005
|
Sold
List Price
$550,000
MLS #
73059047
- Single Family
Sale Price
$550,000
Sale Date
8/30/23
|
| Rooms |
10 |
Full Baths |
2 |
Style |
Colonial |
Garage Spaces |
0 |
GLA |
2,425SF |
Basement |
Yes |
| Bedrooms |
4 |
Half Baths |
0 |
Type |
Detached |
Water Front |
No |
Lot Size |
12.40A |
Fireplaces |
1 |
Home Came Back to Market as It Was Temporarily Withdrawn While Sellers Were in Florida for the
Winter! Completely Renovated Exquisite Colonial Home with 12+ Acres, NEW Septic, Heating System, and
Electrical! You Will Be Amazed at All the New Modern Updates This Home Features Plus It Has The Best
of Both Worlds As The Home Also Boasts Many Classical Details as Well as Historical Charm Distinct
from Its Era. As You Enter Welcome to The Open Concept Dining Area and Kitchen with White Cabinetry,
Beautiful Stone Backsplash & Counters, New Stainless Steel Appliances an Oversized Island With Wine
Refrigerator. Large Living Area and also 1st Level Bedroom, Full Updated Tiled Bathroom, and
Separate Laundry Room Complete This Level. On 2nd Level There Are 3 Additional Large Bedrooms Which
Include Main Bedroom with Double Closets and a Full Bathroom with Double Sinks and a Tiled
Tub/Shower. The Walk Up Attic Space is Available for Possible Expansion Perfect for A Play Room or
Additional Bedroom.
Listing Office: RE/MAX Diverse, Listing Agent: Luxan Zayas
View Map

|
|
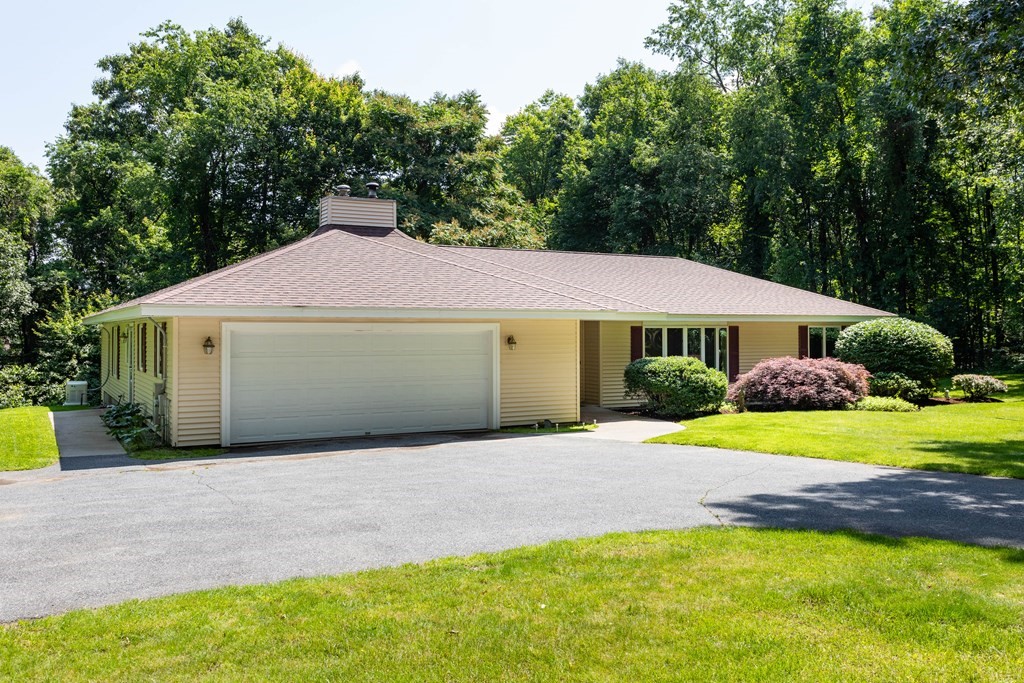
42 photo(s)

|
Sutton, MA 01590
|
Sold
List Price
$629,900
MLS #
73132163
- Single Family
Sale Price
$630,000
Sale Date
8/29/23
|
| Rooms |
6 |
Full Baths |
3 |
Style |
Ranch |
Garage Spaces |
2 |
GLA |
2,224SF |
Basement |
Yes |
| Bedrooms |
3 |
Half Baths |
0 |
Type |
Detached |
Water Front |
No |
Lot Size |
1.85A |
Fireplaces |
0 |
This custom-built full basement ranch, situated on almost 2 acres of land offers plenty of privacy.
The home is set on a well landscaped corner lot abutting a small neighborhood with a cul-de-sac. The
kitchen is filled with stainless steel appliances and the family room/living room are off to the
side. Both the kitchen and family room have cathedral ceilings, skylights, ceiling fans, and
recessed lighting. The dining room is entertainment size with a large bay window overlooking a
manicured garden. There are two main bedrooms with full bathrooms and built-in wall air
conditioners. With several exterior accesses, you will enjoy spending plenty of time out on the
large brick patio. The newly installed Generac generator is fully automatic so you're never without
electricity. The laundry is on the main level. There are expansion possibilities with a full
unfinished walk-out lower level plus there are two oil tanks and several built-in shelves for
storage. Easy highway access.
Listing Office: RE/MAX One Call Realty, Listing Agent: John Pasciuti
View Map

|
|
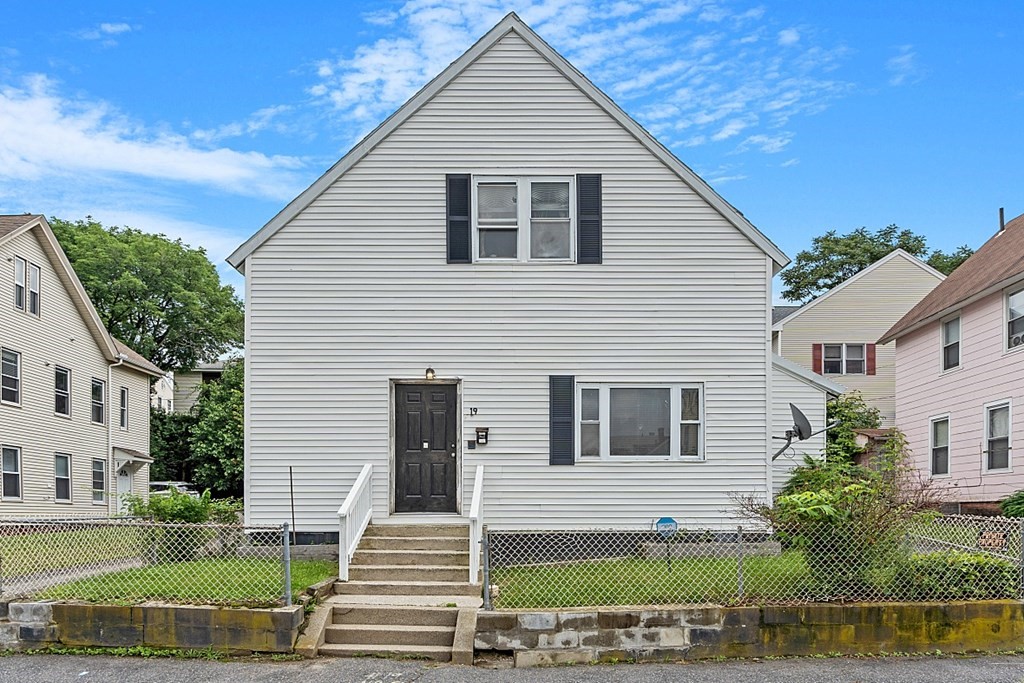
30 photo(s)

|
Worcester, MA 01610
|
Sold
List Price
$275,000
MLS #
73135615
- Single Family
Sale Price
$315,000
Sale Date
8/29/23
|
| Rooms |
7 |
Full Baths |
1 |
Style |
Contemporary |
Garage Spaces |
0 |
GLA |
1,720SF |
Basement |
Yes |
| Bedrooms |
4 |
Half Baths |
1 |
Type |
Detached |
Water Front |
No |
Lot Size |
3,000SF |
Fireplaces |
0 |
Discover this charming home situated in a highly desirable location, just moments away from Clark
University. Perfectly suited for savvy investors seeking an excellent rental property for students,
this gem awaits some tender loving care to reach its full potential. Featuring three spacious
bedrooms, as well as two additional rooms ideal for accommodating a large family or multiple
students, this property offers versatile living arrangements. Embrace the convenience of its
proximity to numerous esteemed local restaurants, providing a diverse culinary experience right at
your doorstep.Benefit from the exceptional accessibility of this home, with close access to route
290, allowing you to effortlessly traverse the entire state.Don't miss out on this incredible
opportunity! Submit your final and best offer by Sunday, July 16th, at 6 p.m.
Listing Office: ERA Key Realty Services, Listing Agent: Richard Glasberg
View Map

|
|
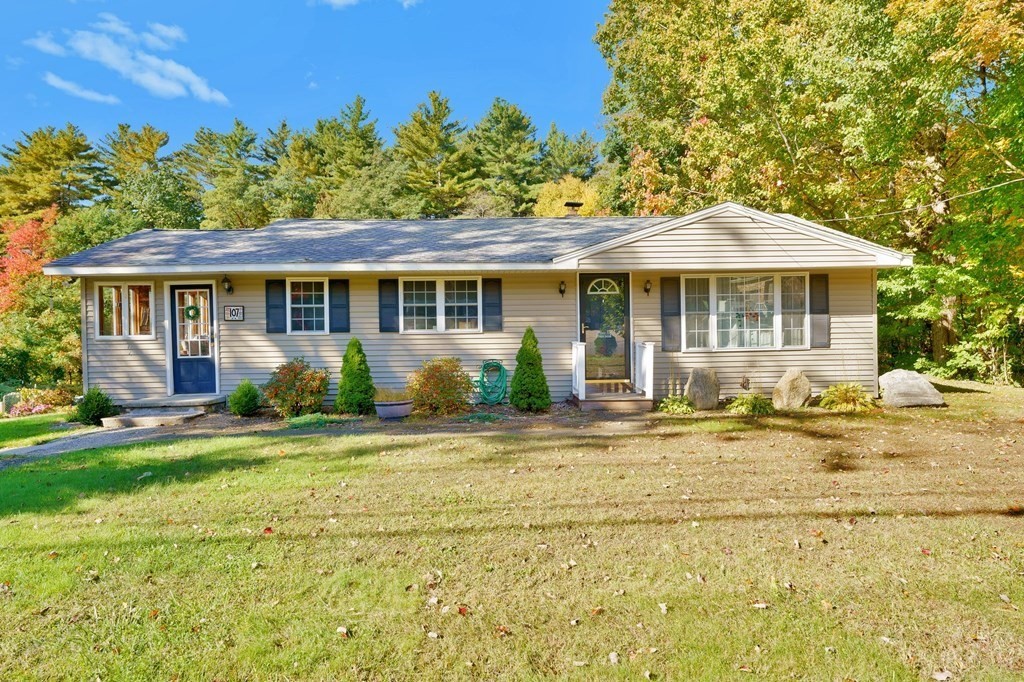
36 photo(s)

|
Sturbridge, MA 01518
|
Sold
List Price
$369,900
MLS #
73102764
- Single Family
Sale Price
$421,000
Sale Date
8/28/23
|
| Rooms |
6 |
Full Baths |
1 |
Style |
Ranch |
Garage Spaces |
1 |
GLA |
1,040SF |
Basement |
Yes |
| Bedrooms |
3 |
Half Baths |
1 |
Type |
Detached |
Water Front |
No |
Lot Size |
1.30A |
Fireplaces |
0 |
Welcome Home to this well maintained ranch style home! Great open floor plan with the eat-in kitchen
and living room. Lots of natural light comes through the large windows. Three bedrooms on the main
floor, along with a full bathroom. This floor also has a nice 3-season porch that has a slider to
the oversized deck that overlooks the flat backyard. The lower level offers a half bathroom and
large finished room for additional living space with a walkout to the backyard AND a custom built
heated office space, with electricity (or craft room, game room, play room etc) outside near the
back door tucked to the side. Solar on the home is owned! There are mini-splits (AC/Heat) units
throughout the house, including the lower level. The previous owners put on a roof in 2011, newer
filtration system, heating/hot water system, oil tank. Close to Rt.20/84/Mass Pike, walking trails,
shopping, restaurants and more. Don't miss out on seeing this one!
Listing Office: Jones and Jones Realty, Inc., Listing Agent: Jones Team
View Map

|
|
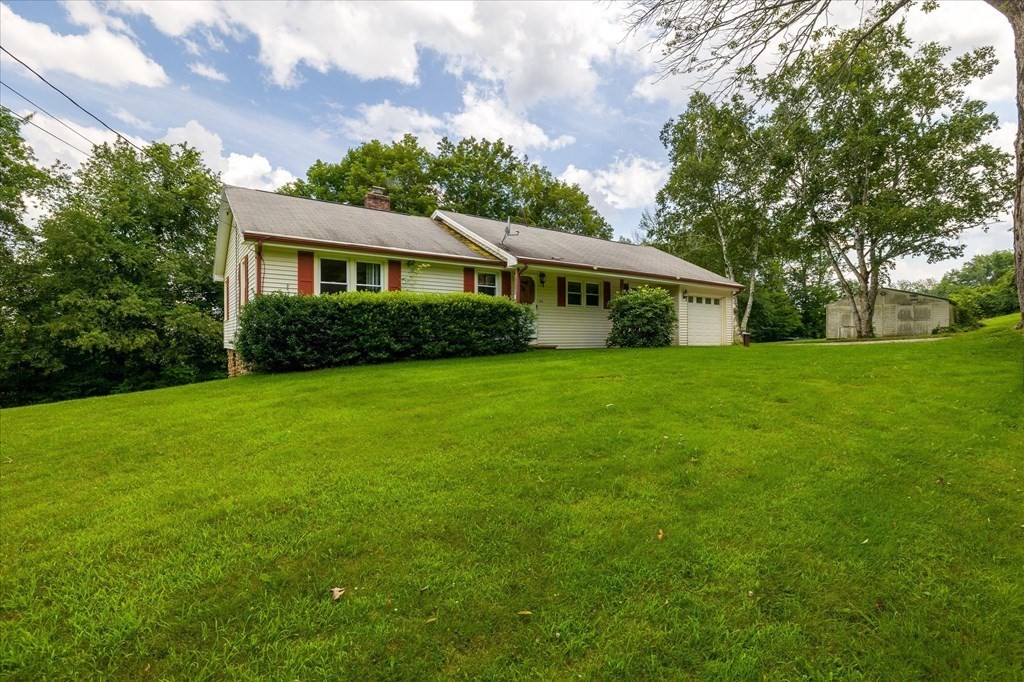
31 photo(s)
|
Sturbridge, MA 01518
|
Sold
List Price
$329,000
MLS #
73140438
- Single Family
Sale Price
$355,000
Sale Date
8/22/23
|
| Rooms |
6 |
Full Baths |
1 |
Style |
Ranch |
Garage Spaces |
1 |
GLA |
1,248SF |
Basement |
Yes |
| Bedrooms |
3 |
Half Baths |
0 |
Type |
Detached |
Water Front |
No |
Lot Size |
1.67A |
Fireplaces |
0 |
Welcome to the small ranch that is brimming with potential but is in need of some updates to bring
it back to its full glory. Situated on a serene plot of land, this ranch offers a promising canvas
for someone eager to embark on a renovation project.The 3 bedrooms in this small ranch are compact
but have great potential, with beautiful hardwood floors and large windows that oversee the yard.
There is an enclosed porch where you will be able to relax and enjoy the change of seasons. Stepping
out to the backyard, you'll find a spacious patio area, perfect for hosting barbecues, al fresco
dining, or simply relaxing with friends and family. The backyard offers ample space for outdoor
activities and gardening, and perhaps even a vegetable patch.Overall, this charming ranch with three
bedrooms and one bathroom embraces simplicity and coziness, making it an idyllic abode for those
seeking tranquility and a closer connection to nature.
Listing Office: RE/MAX Diverse, Listing Agent: Claudia Bergstrom
View Map

|
|
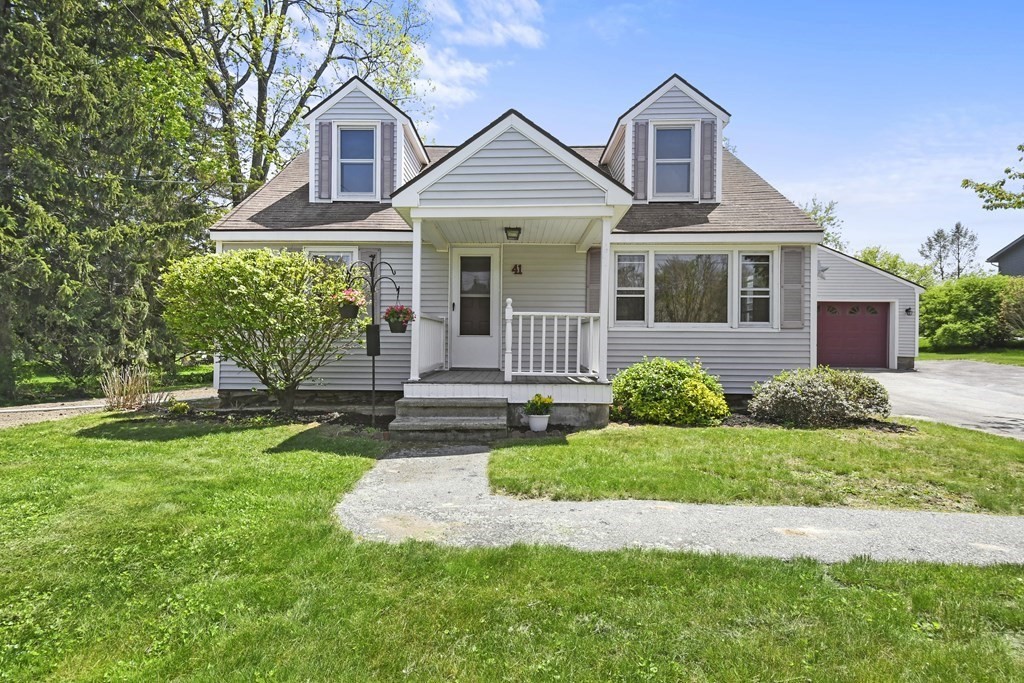
24 photo(s)

|
Oxford, MA 01537-0293
|
Sold
List Price
$315,000
MLS #
73111291
- Single Family
Sale Price
$338,000
Sale Date
8/18/23
|
| Rooms |
7 |
Full Baths |
1 |
Style |
Cape |
Garage Spaces |
1 |
GLA |
1,686SF |
Basement |
Yes |
| Bedrooms |
4 |
Half Baths |
0 |
Type |
Detached |
Water Front |
No |
Lot Size |
15,775SF |
Fireplaces |
0 |
** OFFERS DUE BY FRIDAY, 5/19 @ 6pm! Second OH cancelled! ** Welcome Home to this charming Cape
nestled in the highly sought-after town of Oxford! Fantastic opportunity for new owner looking to
build some sweat equity in this 4 BR, 1 Bath home w/ over 1600 sqft of living space! Upon entrance
through the front door, you'll be greeted by a sun-filled LR w/ bay window & HDWD flrs! This space
opens up to the eat-in kitchen w/ SS appliances & packed w/ cabinet space! Off the kitchen, you'll
find a spacious sunroom w/ garage access, pellet stove & skylight which current owner used as formal
dining area! Two BRs w/ HDWD flooring & the full bath complete the main level of this home! Head
upstairs where you'll find 2 more spacious & sunny BR's! Walk out onto the front porch...a perfect
spot for sipping your morning coffee! Additional features include: *First flr laundry *Newer
electrical panel & heating system *New town sewer connection & *Attached garage w/ access to both
sunroom & backyard!
Listing Office: Lamacchia Realty, Inc., Listing Agent: The Balestracci Group
View Map

|
|
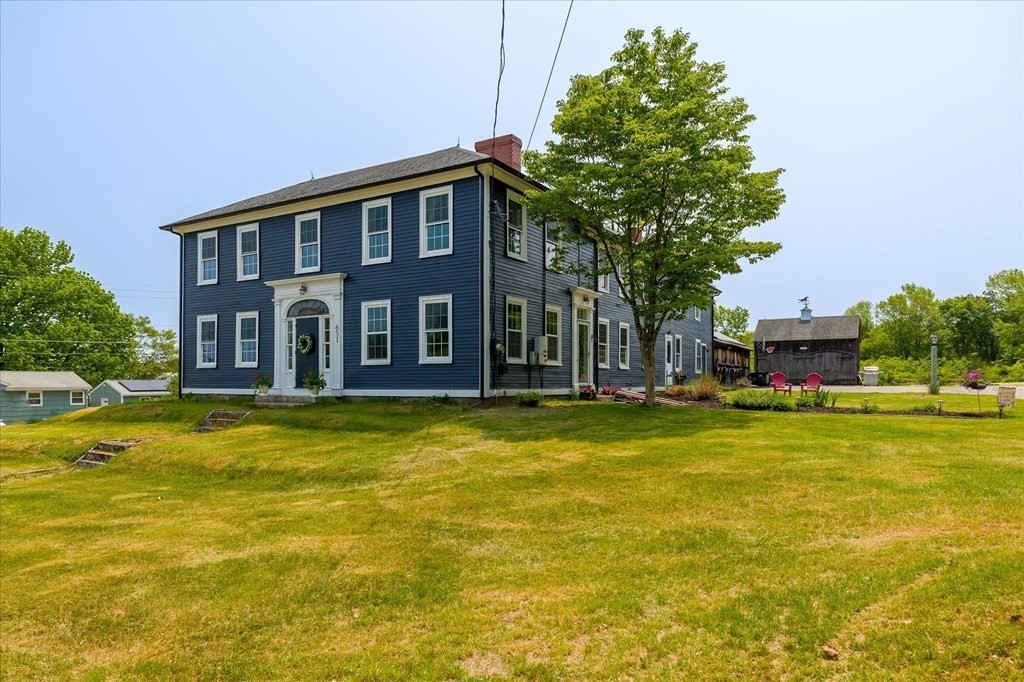
42 photo(s)
|
Sutton, MA 01590
|
Sold
List Price
$699,900
MLS #
73115421
- Single Family
Sale Price
$699,900
Sale Date
8/15/23
|
| Rooms |
10 |
Full Baths |
2 |
Style |
Antique |
Garage Spaces |
2 |
GLA |
3,534SF |
Basement |
No |
| Bedrooms |
5 |
Half Baths |
0 |
Type |
Detached |
Water Front |
No |
Lot Size |
1.84A |
Fireplaces |
7 |
Experience the charm and elegance of Sutton's history with the Bastow Phelps Estate. This
beautifully preserved property is located in West Sutton, providing easy access to major highways
395 and 146 while offering almost 2 acres of clear land for outdoor entertainment. With five
bedrooms and two bathrooms, this home also features an attached workshop, a two-car garage, and an
additional room on the first floor that could be used as office space, a gym, or a playroom. The
summer Kitchen, complete with a beehive oven, adds to the unique character of this property. The
estate's original details include seven fireplaces and wide pine floors, adding to its historic
charm. Recent updates have been made to ensure modern convenience, including new gutters, new
windows, beautiful dark blue siding, coated driveway, outdoor post lights,new kitchen countertop;
the interior has also been freshly painted. Don't miss the opportunity to own a piece of Sutton's
history and create your own memories.
Listing Office: RE/MAX Diverse, Listing Agent: Claudia Bergstrom
View Map

|
|
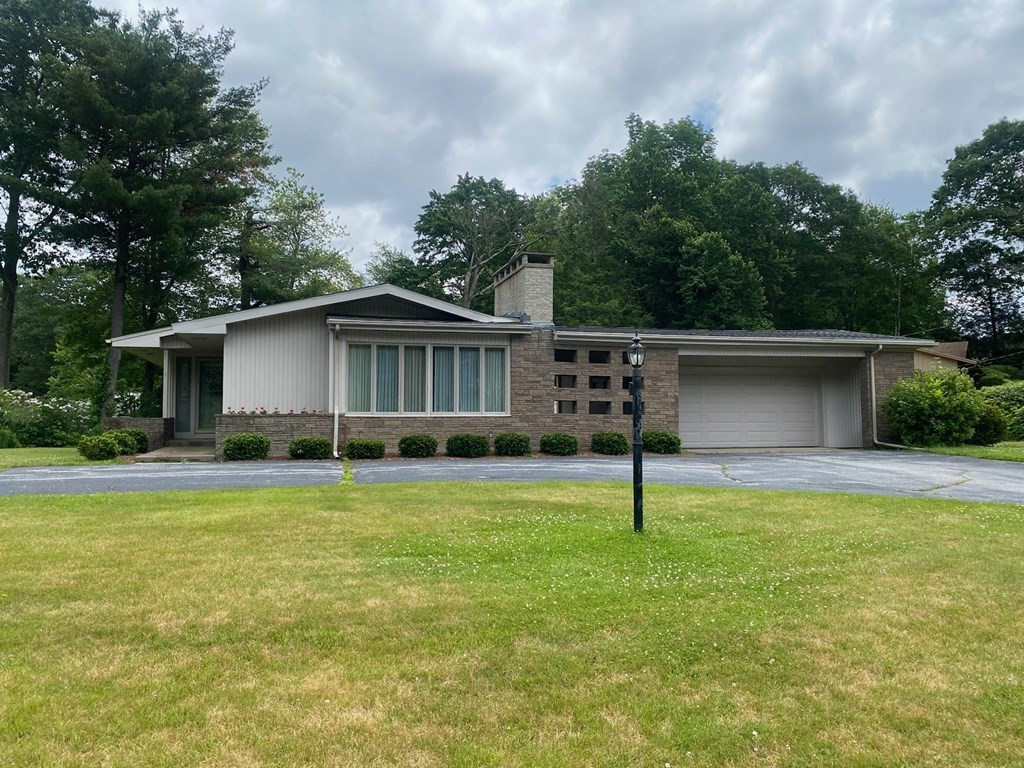
40 photo(s)
|
Paxton, MA 01612
|
Sold
List Price
$475,000
MLS #
73128385
- Single Family
Sale Price
$485,000
Sale Date
8/10/23
|
| Rooms |
6 |
Full Baths |
3 |
Style |
Contemporary,
Ranch |
Garage Spaces |
2 |
GLA |
1,529SF |
Basement |
Yes |
| Bedrooms |
3 |
Half Baths |
0 |
Type |
Detached |
Water Front |
No |
Lot Size |
20,871SF |
Fireplaces |
2 |
1st time on Market! One owner since 1965. Contemporary ranch on 1/2 acre level lot on a cul-de-sac
right over the Worcester/Paxton line. 3 Bedroom, 3 bath with many unique features throughout the
home. Vinyl sided for maintenance free exterior. New roof (2021). Renovated kitchen with corian
counter tops and cabinets that extend to the dining room. Beautiful brick fireplace in large living
room/dining room area. Private covered patio with fireplace for outside entertaining. Fabulous 1 of
a kind Vintage bar & entertainment room in basement with wet bar. 2 Murphy beds pull out for extra
sleeping quarters. Large Walk-In Cedar closet and lots of storage throughout the home. Laundry &
office in basement. 2 car garage with workbench. Parking for at least 8 cars in circular driveway.
Title V in hand . Welcome to the neighborhood!
Listing Office: R.S. Residential, Listing Agent: Marlene Markarian
View Map

|
|
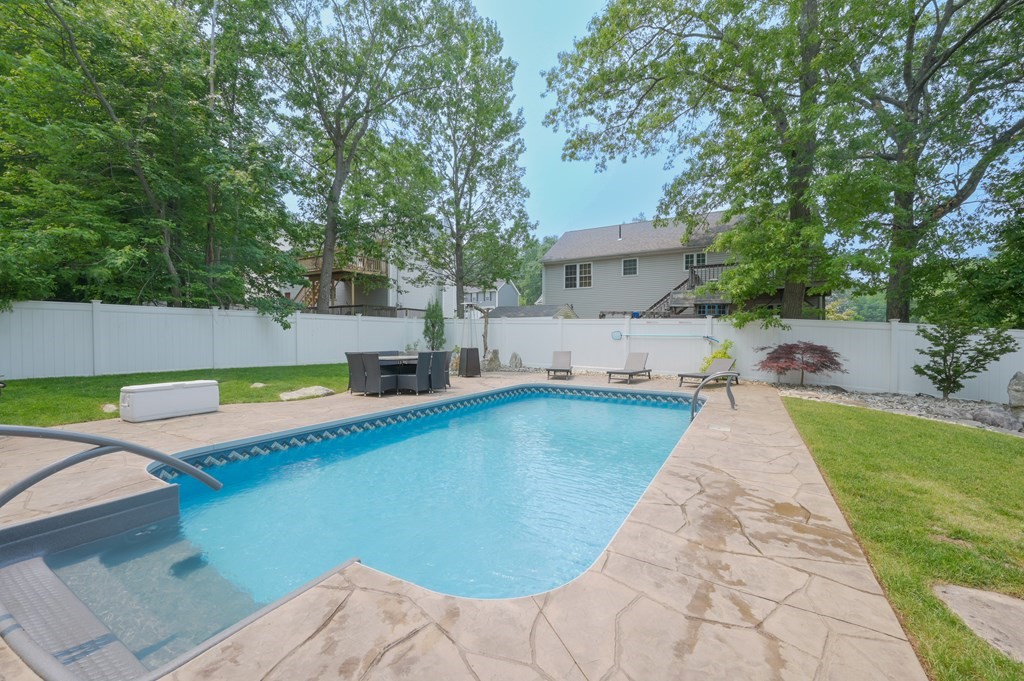
24 photo(s)
|
Worcester, MA 01604
|
Sold
List Price
$489,900
MLS #
73122129
- Single Family
Sale Price
$538,000
Sale Date
8/7/23
|
| Rooms |
6 |
Full Baths |
2 |
Style |
Raised
Ranch |
Garage Spaces |
2 |
GLA |
1,554SF |
Basement |
Yes |
| Bedrooms |
3 |
Half Baths |
0 |
Type |
Detached |
Water Front |
No |
Lot Size |
7,065SF |
Fireplaces |
0 |
Looking for a beautiful house with an amazing backyard and heated inground pool to enjoy your
summer? Your search is over! This charming home offers a convenient and peaceful living environment
in a desirable neighborhood. It features three bedrooms, two bathrooms, and an open concept kitchen
with high end appliances and peninsula breakfast bar. This house also has cathedral ceilings and a
fully finished basement, which is great for a family room or a man cave - so many possibilities. The
backyard is fully equipped to entertain, complete with an outdoor shower as well as abundant space
to enjoy. Come check it out today!
Listing Office: RE/MAX Diverse, Listing Agent: Ariane Dasilva
View Map

|
|
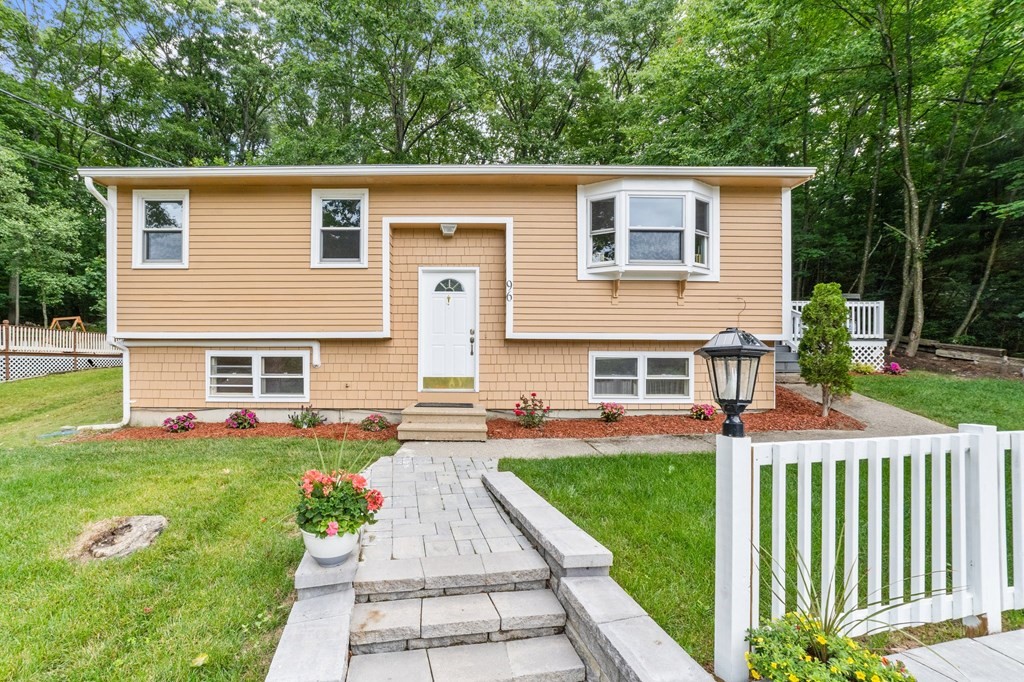
36 photo(s)
|
Worcester, MA 01606-2636
(Burncoat)
|
Sold
List Price
$474,900
MLS #
73128573
- Single Family
Sale Price
$500,000
Sale Date
8/2/23
|
| Rooms |
6 |
Full Baths |
2 |
Style |
Raised
Ranch,
Split
Entry |
Garage Spaces |
0 |
GLA |
1,830SF |
Basement |
Yes |
| Bedrooms |
4 |
Half Baths |
0 |
Type |
Detached |
Water Front |
No |
Lot Size |
9,686SF |
Fireplaces |
0 |
Stunning Home in the Burncoat/North Worcester Area Perfect for Multi-Generational Buyers or Buyers
Looking for Wonderful Space! Open Concept Kitchen with Double Island, Lots of Cabinet Space, Granite
Counters, and Glass Backsplash. Dining Area with Slider that Leads to a Huge Deck and Private
Backyard Perfect for Entertaining! Updated Full Bathroom with Elegant Tiles and Fancy LED
Mirror/Medicine Cabinet. Two Large Bedrooms Complete This 1st Level. Finished Lower Level has a
Custom Bar with Glass Backsplash, Wine, and Full-Size Fridges. Large Family Room That Can Fit a Big
Screen TV or A Projector Plus 2 Additional Bedrooms, an Updated Full Bathroom, and a Laundry
Complete the Lower Level. Mini-Split System So You Can Stay Cool During Summer Months. Close to the
West Boylston Line, This Home Has An Amazing Commuter Location Close to I-190, I-290, and also Route
2. If You're Also Looking to Commute to Boston You Can Have Easy Access to The Commuter Line/Train.
Showings Start Immediately
Listing Office: RE/MAX Diverse, Listing Agent: Luxan Zayas
View Map

|
|
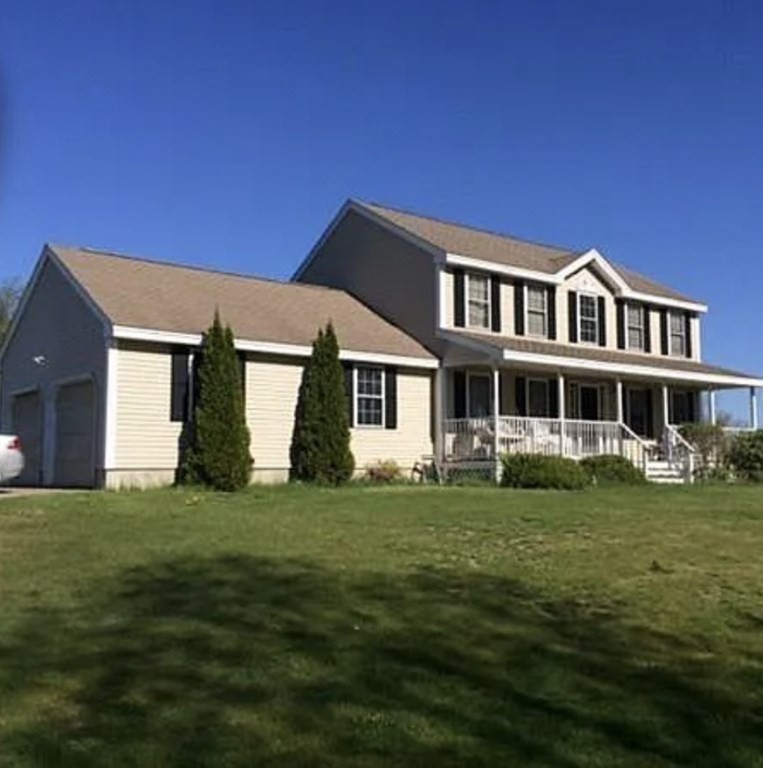
3 photo(s)
|
Spencer, MA 01562
|
Sold
List Price
$444,000
MLS #
73091694
- Single Family
Sale Price
$420,000
Sale Date
8/1/23
|
| Rooms |
7 |
Full Baths |
2 |
Style |
Colonial |
Garage Spaces |
2 |
GLA |
1,996SF |
Basement |
Yes |
| Bedrooms |
3 |
Half Baths |
0 |
Type |
Detached |
Water Front |
No |
Lot Size |
1.03A |
Fireplaces |
0 |
Wonderful resale at Laureldale woods (just a minute from Paxton and 9 Minutes from Worcester). Three
bedrooms, 2 full bathrooms, and a bonus sunroom on the first floor make this home very friendly.
Large kitchen featuring horseshoe shaped counter make the focal point of the home an inviting and
spacious area to gather. First floor features: Sunroom (great sitting area with lots of natural
light), Living room, Dining room (red oak hard wood flooring), Large Kitchen with eating area, Full
first floor bathroom (with laundry). Second floor features: Large master bedroom with his and her
closets, 2 additional "decent" size bedrooms, Full bathroom with double vanity. 2 car attached
garage, farmer's porch, rear deck (with above ground swimming pool.) A little TLC will make this
home shine. Title V passed in 2019. August 2023 close date preferred. Owner is a MA licensed real
estate broker.
Listing Office: The Greene Realty Group, Listing Agent: Derek Greene
View Map

|
|
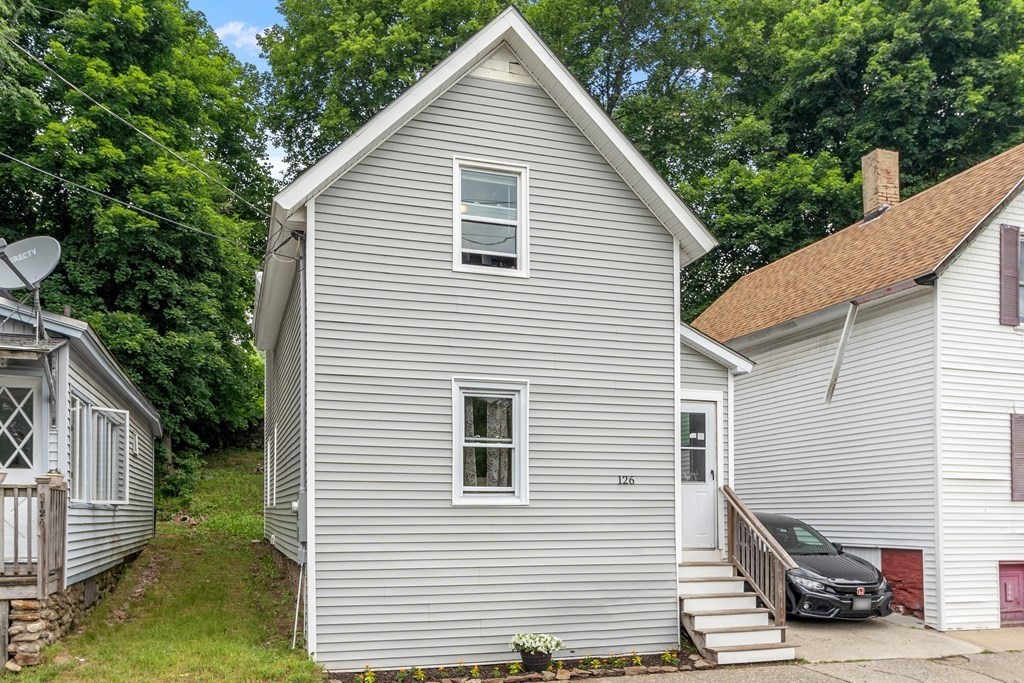
38 photo(s)
|
Southbridge, MA 01550
|
Sold
List Price
$255,500
MLS #
73123320
- Single Family
Sale Price
$261,000
Sale Date
8/1/23
|
| Rooms |
7 |
Full Baths |
2 |
Style |
Colonial,
Antique |
Garage Spaces |
0 |
GLA |
1,272SF |
Basement |
Yes |
| Bedrooms |
3 |
Half Baths |
0 |
Type |
Detached |
Water Front |
No |
Lot Size |
1,753SF |
Fireplaces |
0 |
HIGHEST AND BEST DUE BY 12NOON SUNDAY 6/18 !! Why rent when you can OWN!!! Move right into
this immaculately cared-for home! Completely renovated top to bottom in 2018 including new roof,
siding, driveway, windows, kitchen and 2 full bathrooms, flooring and more! Step inside and be
pleasantly surprised at the amount of room and care that has been taken in this home. Ideal
first-floor bedroom and full bathroom off the updated kitchen which includes stainless steel
appliances. Walk up to the 2nd floor on plush carpeting to find 2 more ample-sized bedrooms,
another spacious full bathroom and a bonus room that could be used as an open concept study, office,
or playroom. Ideally located close to local amenities, shopping, and dining. Close to all major
routes for easy commuting.A low maintenance yard means more time relaxing and enjoying your
beautiful home! Schedule your appointment today!
Listing Office: Coldwell Banker Realty - Western MA, Listing Agent: Wheway Group
View Map

|
|
Showing listings 151 - 174 of 174:
First Page
Previous Page
Next Page
Last Page
|