Home
Single Family
Condo
Multi-Family
Land
Commercial/Industrial
Mobile Home
Rental
All
Show Open Houses Only
Showing listings 101 - 116 of 116:
First Page
Previous Page
Next Page
Last Page
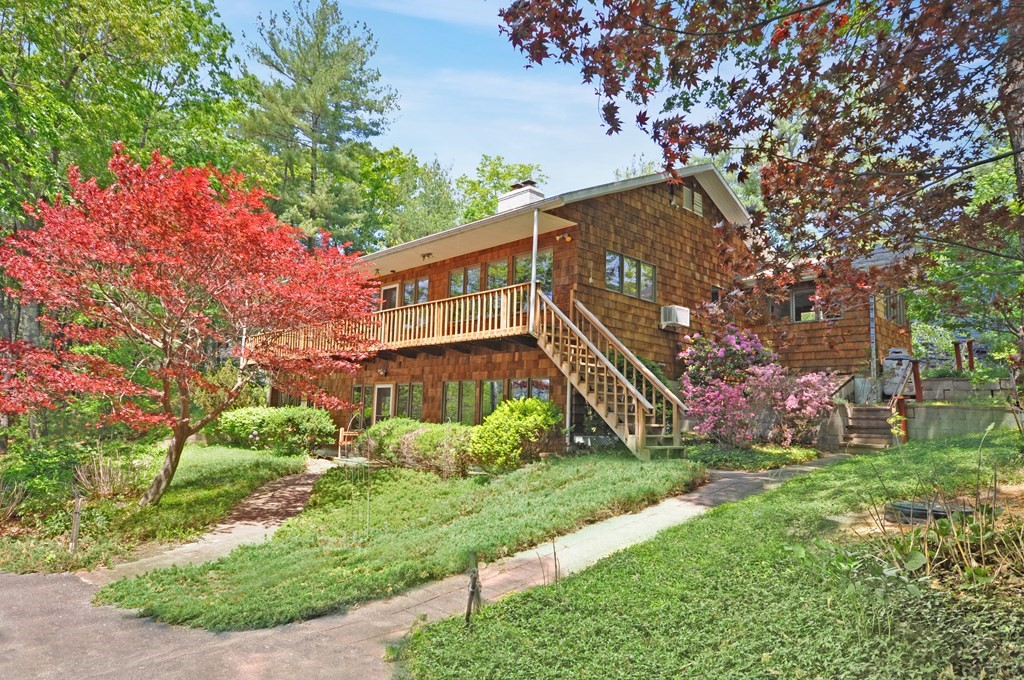
31 photo(s)
|
Lunenburg, MA 01462
|
Sold
List Price
$1,200,000
MLS #
73142705
- Single Family
Sale Price
$1,200,000
Sale Date
6/13/24
|
| Rooms |
10 |
Full Baths |
3 |
Style |
Cape,
Contemporary |
Garage Spaces |
2 |
GLA |
3,400SF |
Basement |
Yes |
| Bedrooms |
4 |
Half Baths |
0 |
Type |
Detached |
Water Front |
Yes |
Lot Size |
2.40A |
Fireplaces |
2 |
THE LAKE HOUSE� Nestled on private acres this charming home is a perfect retreat on Lake Shirley!
This 3400 sf.,well built, home has 4 bedrooms, 3 full baths, a large kitchen with a pantry, laundry
and mudroom. A full walk-up attic with plenty of storage. Living on two levels of open floor plan
with massive windows overlooking the lake, plus two wood burning fireplaces. The large crescent
shaped beach with exclusive access has a dock and a boat launch making it perfect for relaxation and
recreation. The picturesque landscape offers breathtaking views of the tranquil and lush greenery
that envelopes the area. A detached oversize garage boasts a full loft and a convenient sizable
paved area. Low maintenance lush gardens. Enjoy fishing, water sports or a quiet day on the water.
The area supports shopping, the commuter train and highway access. Enjoy being surrounded by nature
and desirable Lake Shirley. Embrace the tranquility, revel in the beauty of nature and make this
paradise your own
Listing Office: Barrett Sotheby's International Realty, Listing Agent: Barbara
Keating
View Map

|
|
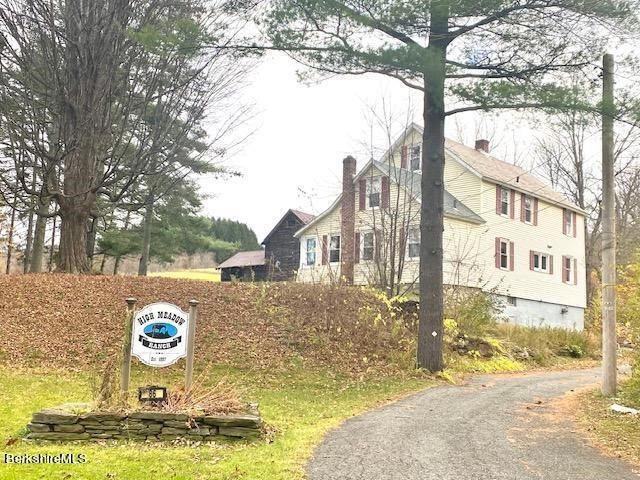
20 photo(s)
|
Adams, MA 01220
|
Sold
List Price
$425,000
MLS #
73209932
- Single Family
Sale Price
$400,000
Sale Date
5/30/24
|
| Rooms |
8 |
Full Baths |
1 |
Style |
Colonial |
Garage Spaces |
0 |
GLA |
2,064SF |
Basement |
Yes |
| Bedrooms |
3 |
Half Baths |
1 |
Type |
Detached |
Water Front |
No |
Lot Size |
8.50A |
Fireplaces |
0 |
This renovated farm house has a beautiful kitchen with cook top and wall ovens open to the family
room and eating area. the windows are all vinyl as well as the siding for low maintenance. The first
floor has a large laundry room and a half bath plus two porches. The second floor has three spacious
bedrooms plus a common room perfect for an office, play room or craft space. The barn has multiple
sections and was previously used for horses and other animals. Plenty of space for a tractor or
other farm equipment. the pasture which has wonderful views of Mount Greylock is fenced. This is a
unique property having over 8 aces of land and minutes to downtown. The source of all
representations are from the seller or a public source; broker has not verified same. It is
recommended that buyer independently verify all information.
Listing Office: Steepleview Realty - Mass, Listing Agent: Debra Trzcinski
View Map

|
|
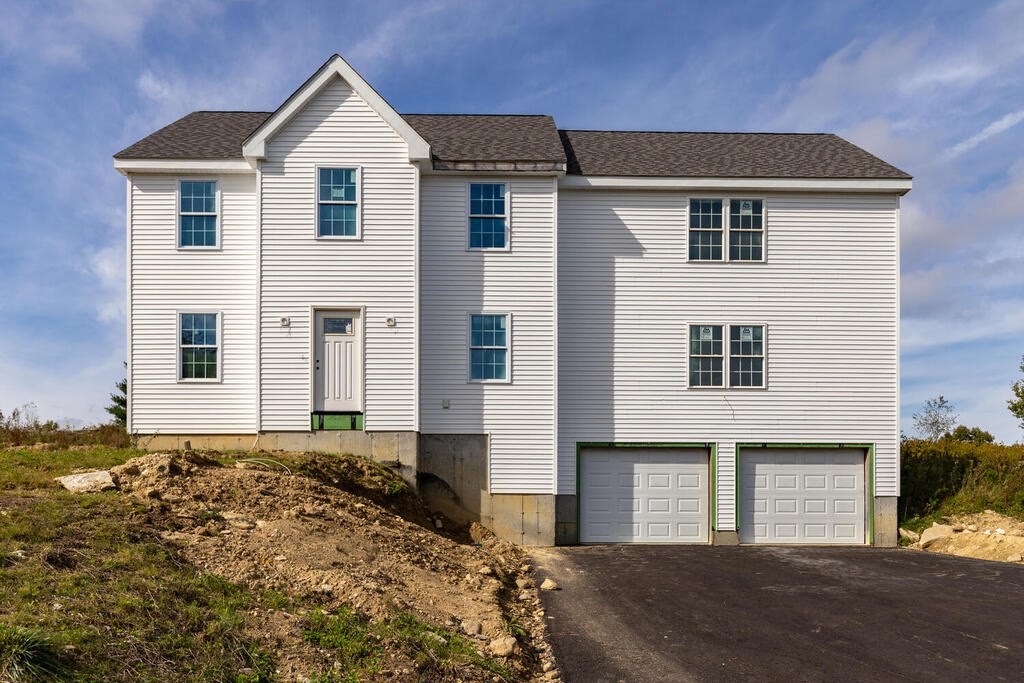
30 photo(s)
|
Charlton, MA 01507
|
Sold
List Price
$649,900
MLS #
73205751
- Single Family
Sale Price
$520,000
Sale Date
5/29/24
|
| Rooms |
10 |
Full Baths |
2 |
Style |
Colonial |
Garage Spaces |
2 |
GLA |
2,500SF |
Basement |
Yes |
| Bedrooms |
4 |
Half Baths |
1 |
Type |
Detached |
Water Front |
No |
Lot Size |
1.38A |
Fireplaces |
0 |
60 day finish, 4bdr, 2.5 bath colonial is over 2500 sq.ft ! You will love the hilltop views from
your new home! Open concept, enter into living/dining area, white kitchen with granite counter tops.
First floor family room w/ slider than leads to private backyard. Four bedrooms upstairs, full bath
& laundry. Full cellar leads to garage under. Great location, easy commute to Worcester, Sturbridge
& Hartford, CT
Listing Office: RE/MAX Diverse, Listing Agent: Elaine Evans Group
View Map

|
|
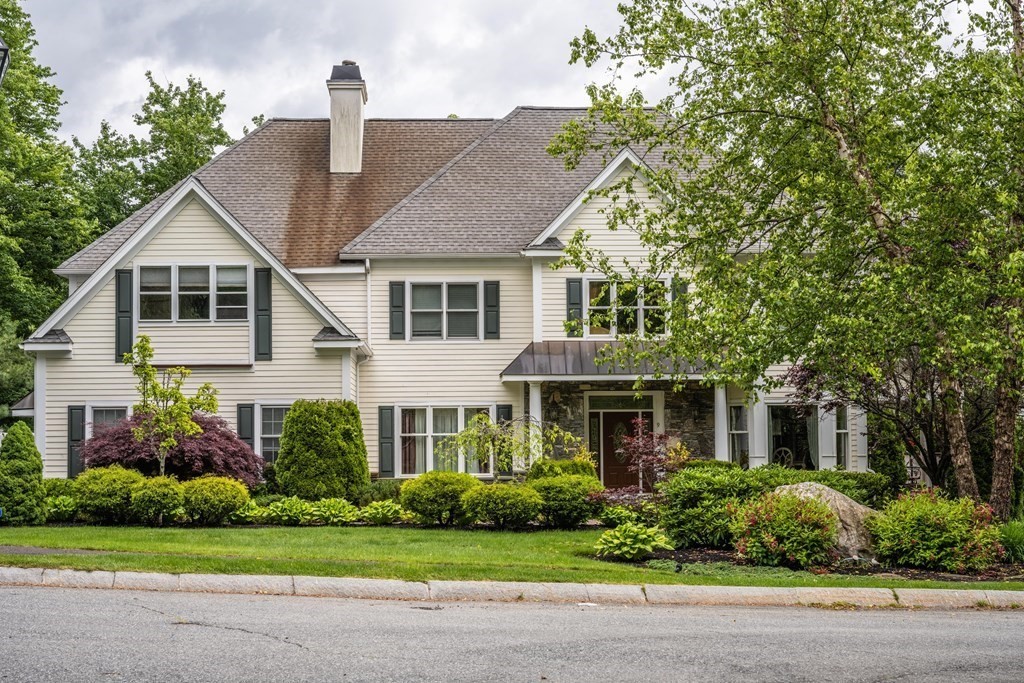
42 photo(s)

|
Shrewsbury, MA 01545
|
Sold
List Price
$1,329,000
MLS #
73094088
- Single Family
Sale Price
$1,330,000
Sale Date
5/7/24
|
| Rooms |
10 |
Full Baths |
5 |
Style |
Colonial |
Garage Spaces |
3 |
GLA |
4,800SF |
Basement |
Yes |
| Bedrooms |
5 |
Half Baths |
0 |
Type |
Detached |
Water Front |
No |
Lot Size |
21,975SF |
Fireplaces |
3 |
Coveted Park Grove Farm! Immaculate Custom Built 10 Room, 5 Bedroom, 5 Bath Home! Stunning Floor
Plan, High End Stainless Appliances, Granite Tops, Custom Designed Kitchen Cabinets Make For A Home
To Entertain In. Family Room Is Open Concept With A Custom Designed Wet Bar And Gas Fireplace! There
Are Two Master Suites, One On The 1st Floor That Is Handicap Accessible And One On The Second Floor
With A Walk In Closet, Gas Fireplace And Your Own Private Porch!. Exterior Porches Are Located On
The Front, Rear And Side Of The Property With Breathtaking Views East! Gleaming Hardwood Floors
Throughout With Ebony Herringbone In The Formal Dining Room & Living Room. Cabinet Packed Laundry
Room On The 2nd Floor With Granite Countertops. Full Walk Out Cellar, Leads Outside To Brick Patio!
All This & More In This Cul De Sac Unique Neighborhood Thoughtfully Landscaped. Just A Few Steps
Away From Spring St. School & Dean Park! You're Going To Love It Here!
Listing Office: RE/MAX Diverse, Listing Agent: Elaine Evans Group
View Map

|
|
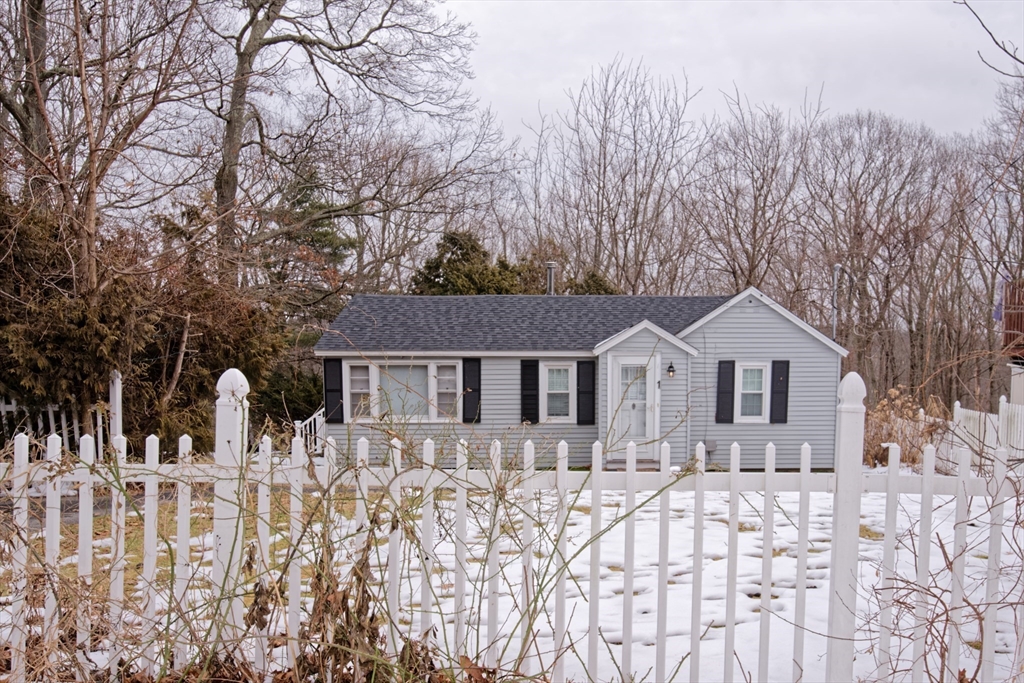
29 photo(s)

|
Holden, MA 01520
|
Sold
List Price
$369,900
MLS #
73202369
- Single Family
Sale Price
$369,900
Sale Date
4/16/24
|
| Rooms |
5 |
Full Baths |
1 |
Style |
Ranch |
Garage Spaces |
0 |
GLA |
876SF |
Basement |
Yes |
| Bedrooms |
2 |
Half Baths |
0 |
Type |
Detached |
Water Front |
No |
Lot Size |
2.32A |
Fireplaces |
0 |
Discover this great opportunity to live in Holden at an incredibly reasonable price! Nestled on a
beautiful 2-acre+ lot with its own walking trails, this ranch is a hidden gem on a tranquil side
street. Boasting two generously sized bedrooms, a full laundry room, and a host of updates including
the roof, most windows, furnace, and oil tank, this residence offers both comfort and modern
convenience. Two sheds and a delightful patio area enhance the charm of the property. With updated
baths adding to the list of upgrades, this is undeniably the one you've been waiting for!
Listing Office: ERA Key Realty Services- Fram, Listing Agent: Nelson Zide
View Map

|
|
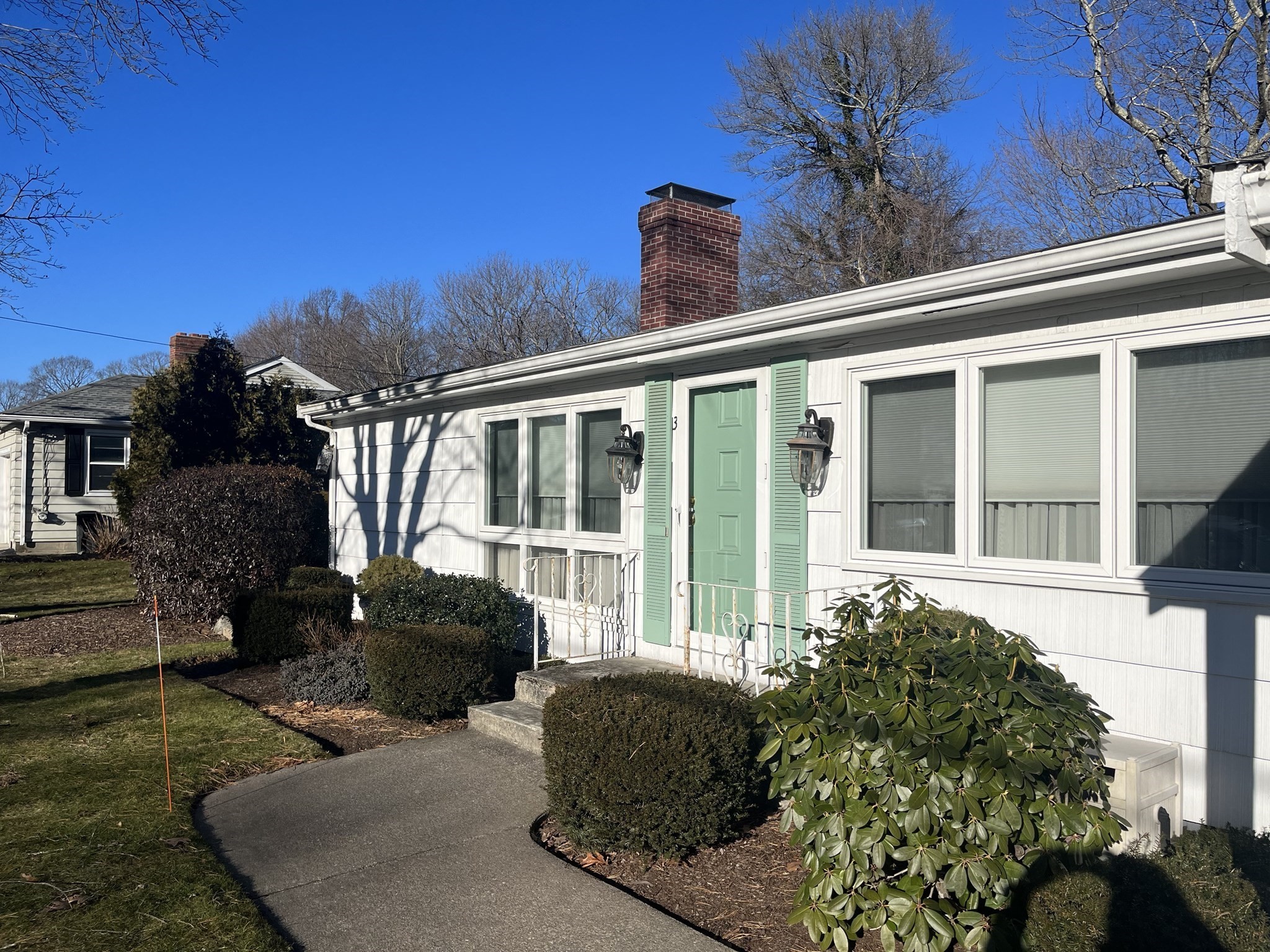
28 photo(s)
|
Milford, MA 01757
|
Sold
List Price
$524,900
MLS #
73199738
- Single Family
Sale Price
$510,000
Sale Date
4/10/24
|
| Rooms |
6 |
Full Baths |
2 |
Style |
Contemporary,
Ranch |
Garage Spaces |
0 |
GLA |
2,086SF |
Basement |
Yes |
| Bedrooms |
3 |
Half Baths |
0 |
Type |
Detached |
Water Front |
No |
Lot Size |
11,299SF |
Fireplaces |
2 |
Welcome home to this California Ranch! What's a California ranch? Three floors of living space!
First floor living and dining room, with galley kitchen and office/den. Large windows allowing
plenty of natural light. Fireplace and built-ins in the living room. Walk up a few steps to 3
bedrooms and a full bath. Beautiful hardwood floors throughout with lots of closet space. Walk down
a few stairs into a large, finished room with another kitchen and full bath that walks out to the
well-manicured fenced backyard. This home has so much to offer. Gas heat and central air, hardwood
under carpet in living and dining area, outside deck and carport. This house must be seen to
appreciate the versatility.
Listing Office: Afonso Real Estate, Listing Agent: Tracey Liberatore
View Map

|
|
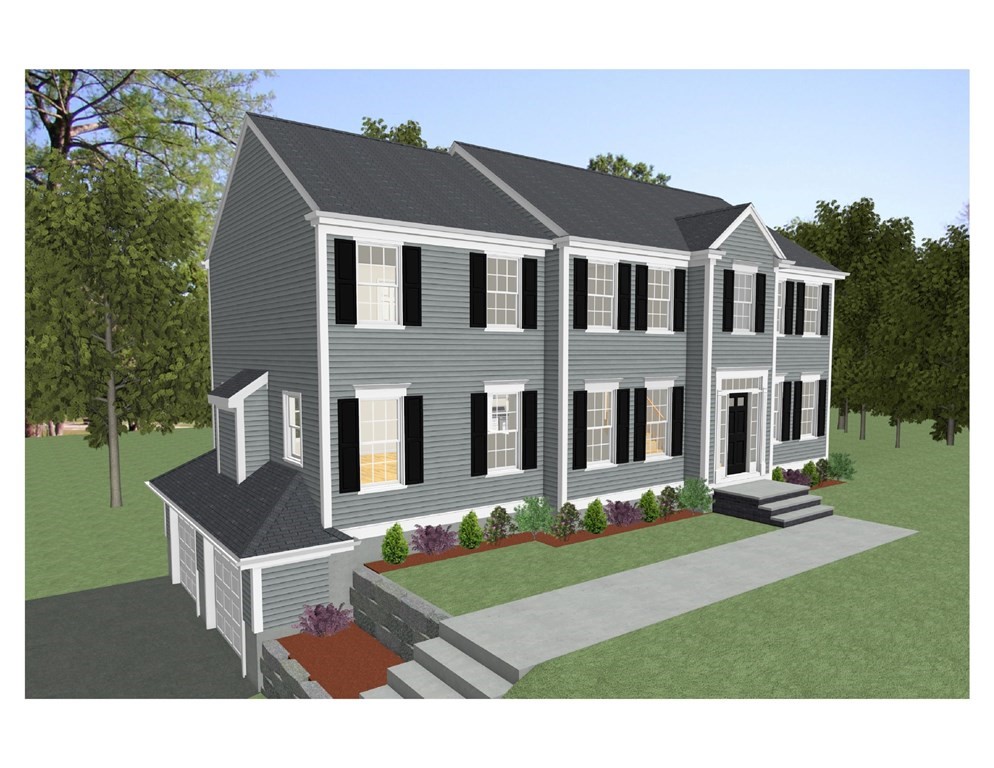
16 photo(s)
|
Berkley, MA 02779
|
Sold
List Price
$799,900
MLS #
73165683
- Single Family
Sale Price
$799,900
Sale Date
4/5/24
|
| Rooms |
8 |
Full Baths |
2 |
Style |
Colonial |
Garage Spaces |
2 |
GLA |
2,536SF |
Basement |
Yes |
| Bedrooms |
4 |
Half Baths |
1 |
Type |
Detached |
Water Front |
No |
Lot Size |
1.50A |
Fireplaces |
1 |
New Home Construction in Berkley! Welcome Home! Please GPS: 50 Anthony Street, Berkley Introducing
" The Westfield" , "The Spacious" home, with 4 bedrooms and 2 1/2 baths This home is a total
"Wow!"Some amenities include an open concept on first floor, a well designed Cook's kitchen,
stunning 16' by 24' great room, office/den, quartz or solid countertops, hardwood floors, carpeted
bedrooms, a private primary suite with ensuite bath, ceramic tiled floors, stately columns, half
walls, recessed lighting, central AC, low maintenance exteriors, and professional landscape. We
offer 9 different home styles with floor plans ranging from 2020 to 3079 square feet and will build
on your lot. Photos are facsimile and some are optional items. This is The Westfield on Lot
2.
Listing Office: Long Realty, Listing Agent: Matthew Medeiros
View Map

|
|
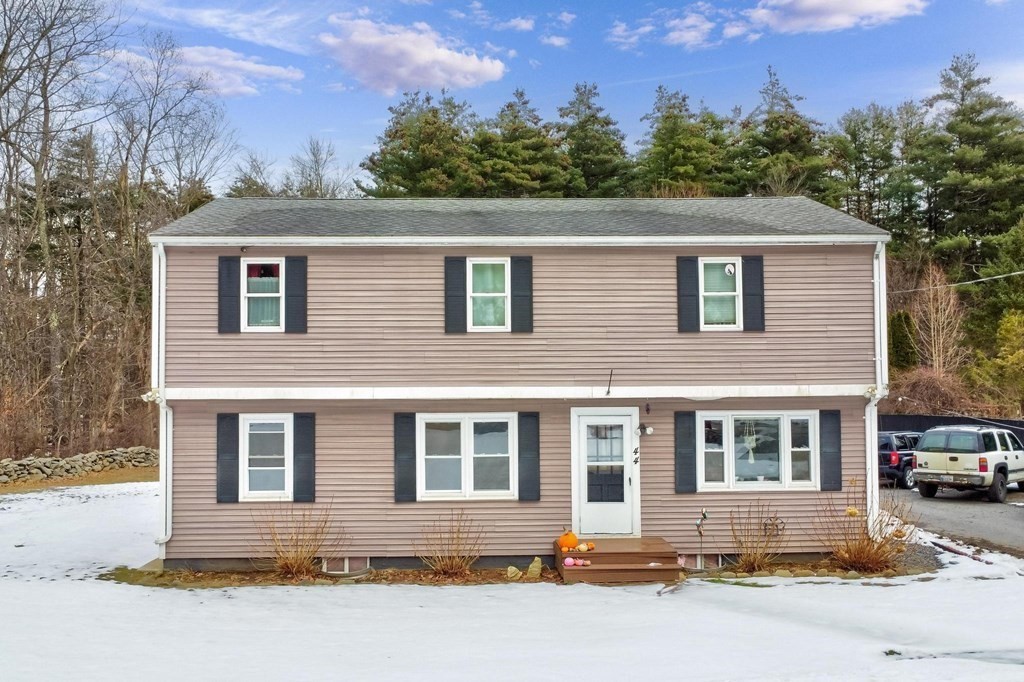
31 photo(s)
|
Berlin, MA 01503
|
Sold
List Price
$500,000
MLS #
73193449
- Single Family
Sale Price
$510,000
Sale Date
4/1/24
|
| Rooms |
11 |
Full Baths |
2 |
Style |
Colonial |
Garage Spaces |
0 |
GLA |
2,196SF |
Basement |
Yes |
| Bedrooms |
4 |
Half Baths |
0 |
Type |
Detached |
Water Front |
No |
Lot Size |
18,731SF |
Fireplaces |
0 |
Discover the perfect family haven in the heart of Berlin with this exceptional single-family
residence. Boasting 4 bedrooms and 2 full baths, this spacious home is tailor-made for a growing
family seeking comfort and convenience. The generous layout seamlessly blends functionality with a
warm atmosphere, providing ample space for both relaxation and entertainment. Nestled on a private
road, tranquility is guaranteed. This property has a sprawling yard beckoning you to unleash your
creativity and transform this property into your dream home. Embrace the potential, create lasting
memories, and embark on your new chapter here.
Listing Office: Cameron Real Estate Group, Listing Agent: Eclipse Group
View Map

|
|
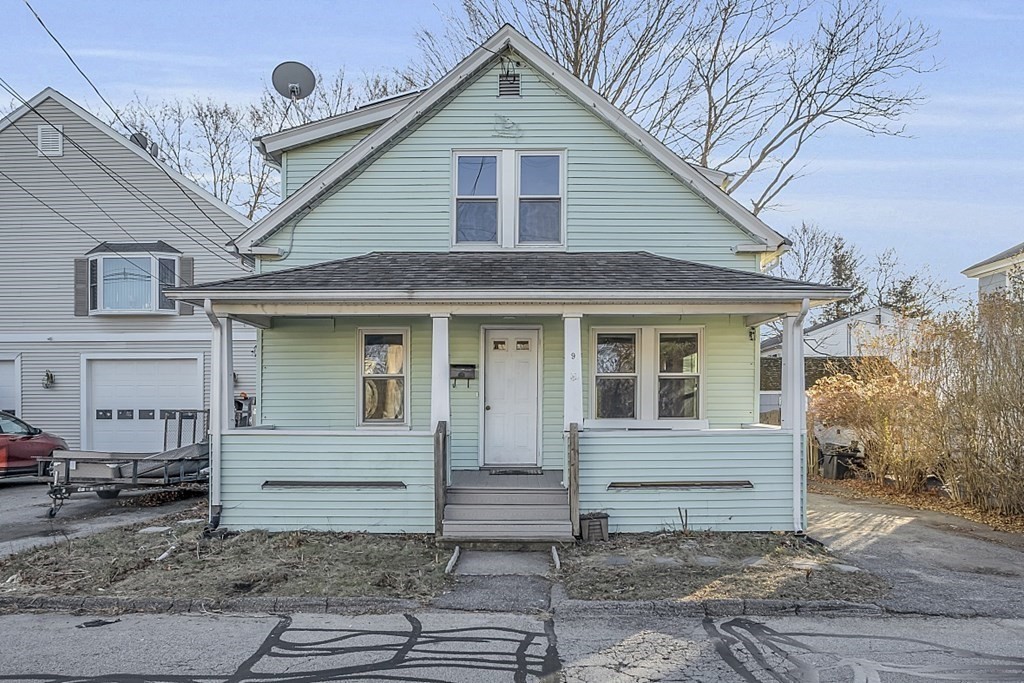
16 photo(s)
|
Oxford, MA 01540
|
Sold
List Price
$299,900
MLS #
73188778
- Single Family
Sale Price
$314,000
Sale Date
3/27/24
|
| Rooms |
6 |
Full Baths |
1 |
Style |
Colonial |
Garage Spaces |
1 |
GLA |
1,440SF |
Basement |
Yes |
| Bedrooms |
3 |
Half Baths |
1 |
Type |
Detached |
Water Front |
No |
Lot Size |
2,936SF |
Fireplaces |
0 |
Discover this charming 3-bedroom starter home ideally located within walking distance of the town
center. This move-in-ready home boasts an inviting living room adorned with built-ins, a spacious
eat-in kitchen complemented by a convenient laundry area and a pantry. On the second floor, you'll
find two generously proportioned bedrooms, along with a cozy third bedroom that serves as an ideal
space for a den, office or a nursery. The low-maintenance yard features a rear patio, creating an
ideal setting for enjoyable cookouts, while the front farmer's porch and garage provide additional
storage and parking options, perfectly suited for a small car or storing your belongings. Two
images digitally staged.
Listing Office: RE/MAX Diverse, Listing Agent: Hejoma M. Garcia
View Map

|
|
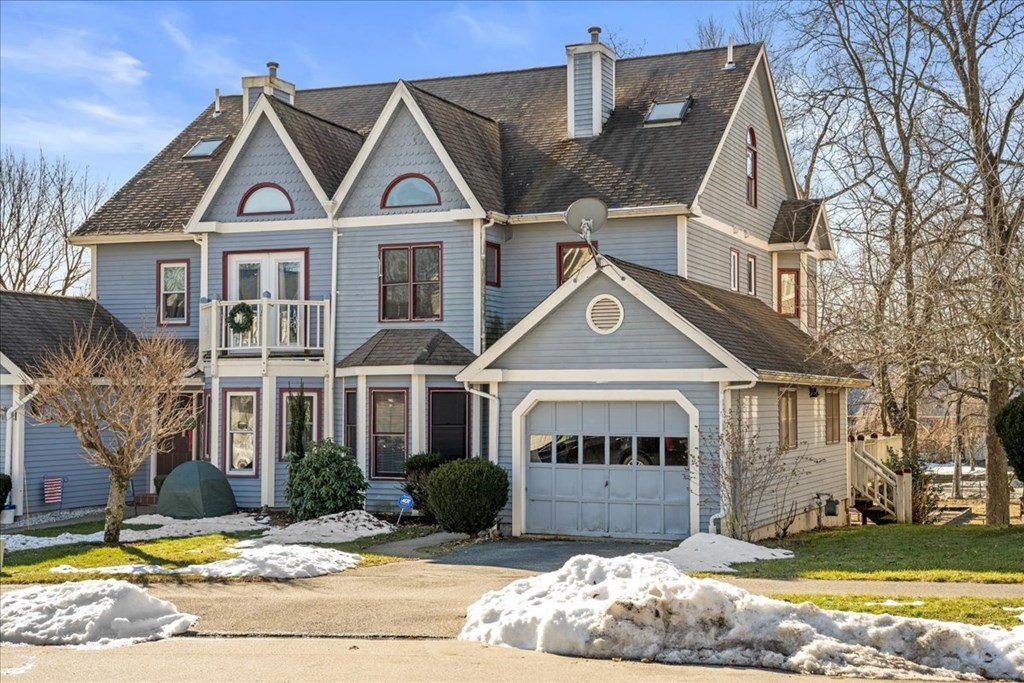
42 photo(s)
|
Worcester, MA 01604
|
Sold
List Price
$509,900
MLS #
73194545
- Single Family
Sale Price
$490,000
Sale Date
3/21/24
|
| Rooms |
7 |
Full Baths |
2 |
Style |
Victorian |
Garage Spaces |
1 |
GLA |
2,009SF |
Basement |
Yes |
| Bedrooms |
4 |
Half Baths |
1 |
Type |
Detached |
Water Front |
No |
Lot Size |
4,349SF |
Fireplaces |
1 |
You will love this 3�4-bedroom expansive townhouse. Enter into the foyer and beautiful tile
entryway! Completely remodeled from top to bottom, nothing to do but move in! Three floors of living
space, updated appliances, kitchen, new carpet, fireplaced living room, dining area and an oversized
deck overlook your backyard. The main bedroom has its own full bathroom and walk in closet, dramatic
vaulted ceilings and double doors lead to your own porch! Third floor loft can be used as an
additional 4th bedroom or family room. One car garage, full unfinished basement for extra storage.
Great location near UMASS Medical school, 1 mile to MA Pike, close to 146 & Route 20.
Listing Office: RE/MAX Diverse, Listing Agent: Elaine Evans Group
View Map

|
|
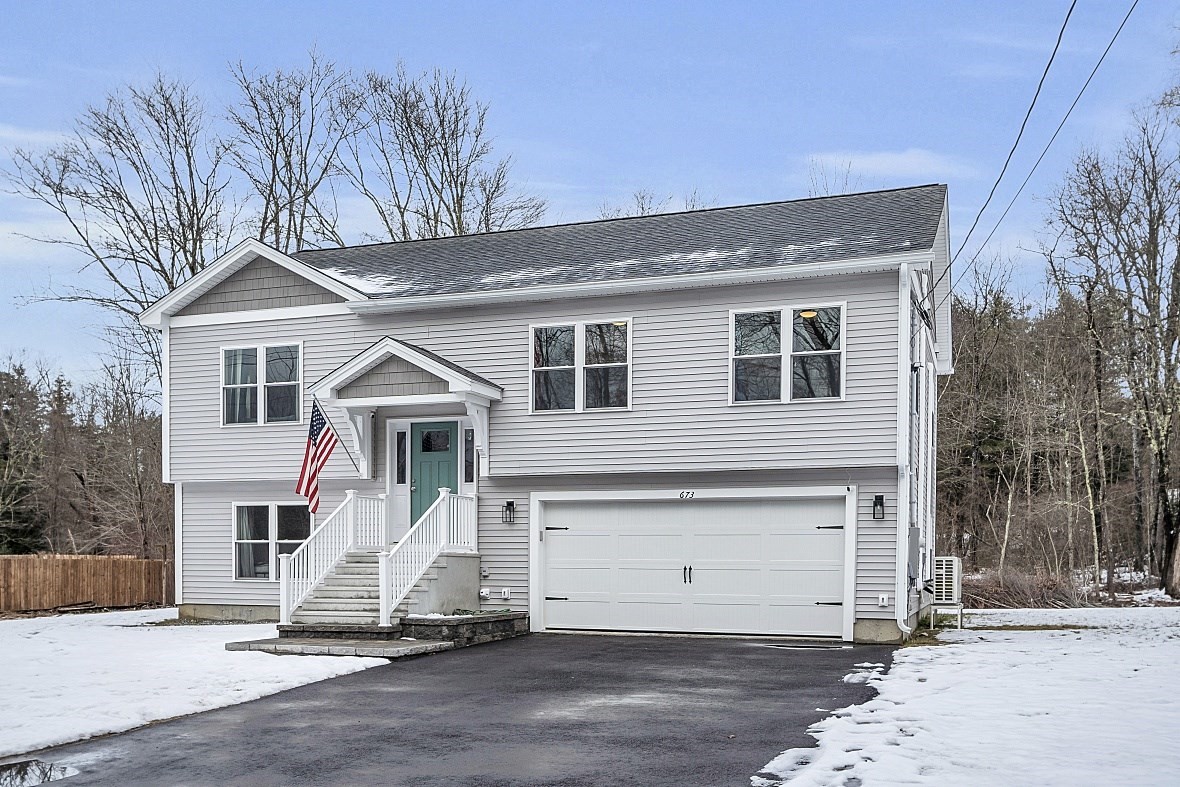
40 photo(s)
|
Orange, MA 01364
|
Sold
List Price
$389,000
MLS #
73200076
- Single Family
Sale Price
$396,000
Sale Date
3/18/24
|
| Rooms |
7 |
Full Baths |
2 |
Style |
Split
Entry |
Garage Spaces |
2 |
GLA |
1,886SF |
Basement |
No |
| Bedrooms |
3 |
Half Baths |
0 |
Type |
Detached |
Water Front |
No |
Lot Size |
19,166SF |
Fireplaces |
0 |
Introducing a stunning 3-bed, 2-bath home, over 1800 sq ft built in 2023, This home boasts modern
construction, offering a practically brand-new living experience. The lower level is currently an
ensuite primary bedroom making it a 4th bedroom or utilize it as a large family room. The large
2-car garage has storage space, a systems room, and an EV charging port. Heating and cooling are
managed by numerous mini-splits throughout. This home is Energy efficient with a HERS score of 50.
Nestled on a .44-acre lot surrounded by nature with lots of trees for privacy. Across the street,
discover walking trails along Millers River. Easy highway access and close to restaurants and
shopping it's a perfect blend of convenience and tranquility. Don't miss this great opportunity, as
the owners are reluctantly leaving due to a job relocation.
Listing Office: Keller Williams Realty-Merrimack, Listing Agent: Lynda Sullivan
View Map

|
|
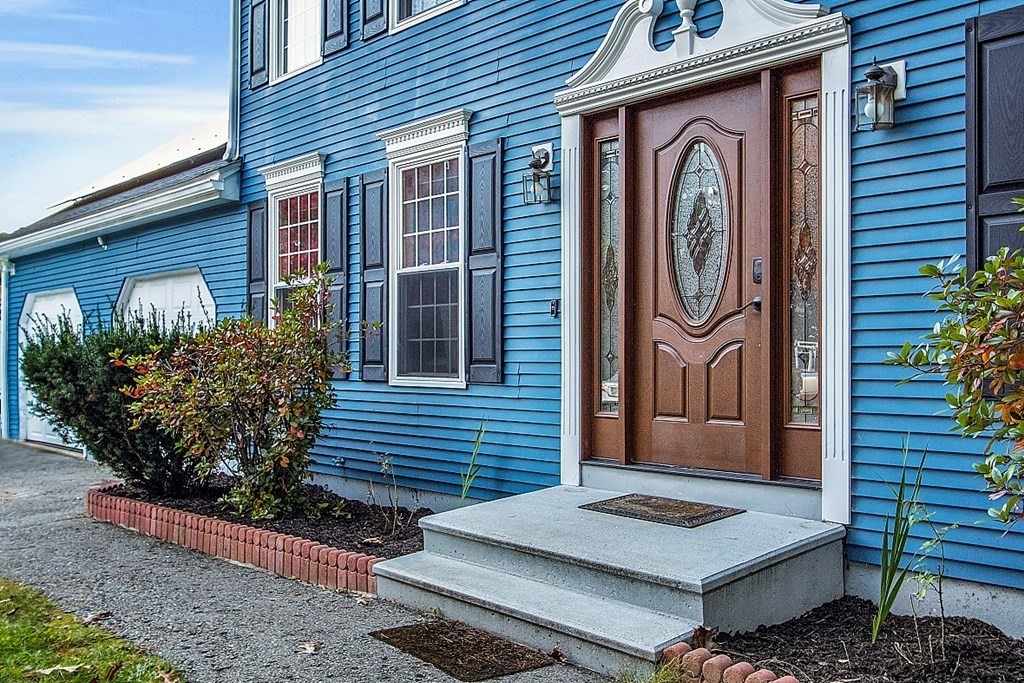
27 photo(s)
|
Leominster, MA 01453
|
Sold
List Price
$529,900
MLS #
73172882
- Single Family
Sale Price
$520,000
Sale Date
3/7/24
|
| Rooms |
6 |
Full Baths |
2 |
Style |
Colonial |
Garage Spaces |
2 |
GLA |
1,632SF |
Basement |
Yes |
| Bedrooms |
3 |
Half Baths |
0 |
Type |
Detached |
Water Front |
No |
Lot Size |
20,000SF |
Fireplaces |
0 |
Welcome to this Colonial-style home in the highly sought-after area of Leominster. Set on a generous
& manageable .46-acre lot, this property offers a combination of charm, convenience & ample space
for comfortable living. Ideal for commuters, the home enjoys a prime location just minutes away from
RT2 & 190 ensuring easy access to nearby cities & towns. You�ll appreciate the convenience of
this commuter-friendly location. On the first floor, you'll find a full bath with laundry
facilities, adding convenience & functionality to your daily routine. The spacious family room
provides a welcoming atmosphere for relaxation & entertainment, seamlessly flowing into an open
kitchen. This well-appointed kitchen features sliders that lead to a back deck, where you'll
discover a brick charcoal/wood grill & a refreshing above ground pool. Upstairs, the second floor
boasts three generously sized bedrooms and another full bath. This property offers a complete
package, combining a desirable location
Listing Office: RE/MAX Diverse, Listing Agent: Hejoma M. Garcia
View Map

|
|
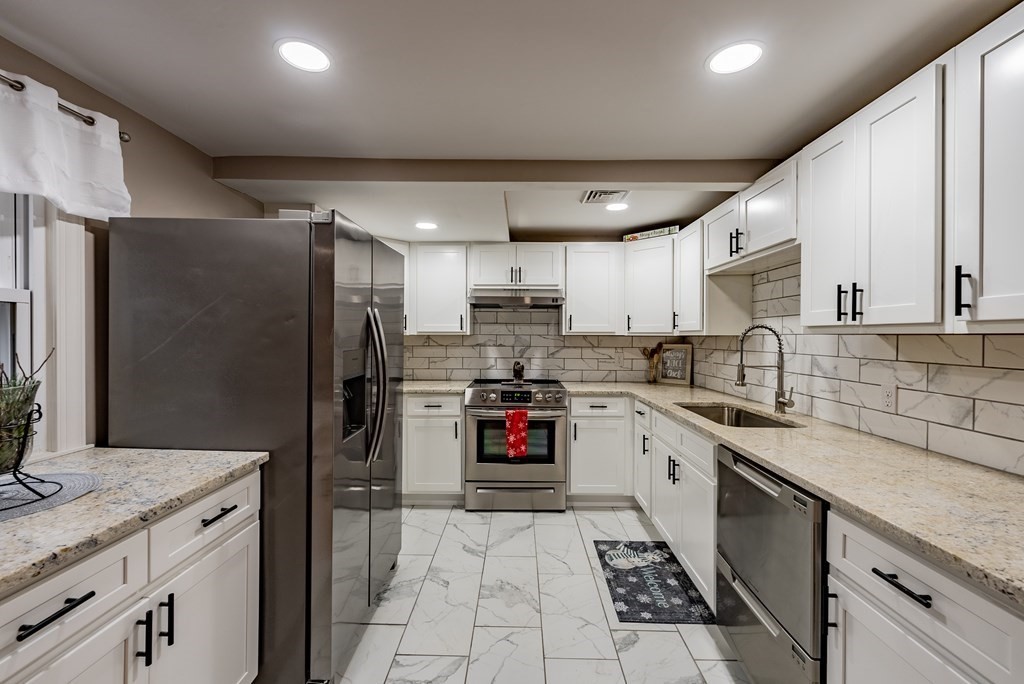
26 photo(s)
|
Hampden, MA 01036
|
Sold
List Price
$399,000
MLS #
73189696
- Single Family
Sale Price
$395,000
Sale Date
3/7/24
|
| Rooms |
6 |
Full Baths |
2 |
Style |
Ranch |
Garage Spaces |
1 |
GLA |
1,400SF |
Basement |
Yes |
| Bedrooms |
3 |
Half Baths |
0 |
Type |
Detached |
Water Front |
No |
Lot Size |
34,848SF |
Fireplaces |
1 |
Welcome to your dream home! This beautifully renovated residence is eagerly awaiting its new owners
to step in and experience the epitome of comfort and style. As you cross the threshold, prepare to
be captivated by the abundance of natural light that effortlessly streams through the windows,
illuminating the entire home.The gleaming hardwood floors underfoot lead you through an open floor
plan, creating a seamless flow from room to room. This home is an entertainer's delight, providing
the perfect backdrop for gatherings and creating lasting memories with friends and family.After a
long and challenging day, envision coming home to this sanctuary. Kick off your shoes and unwind in
the cozy embrace of the living space, complete with a welcoming fireplace.For those seeking a
tranquil retreat, look no further than the master bedroom.The master bedroom is a spacious oasis
that beckons you to escape into its serenity while allowing you to pamper yourself in the private
ensuite bathroom.
Listing Office: William Raveis Team 413, Listing Agent: Slope To Shore Team
View Map

|
|
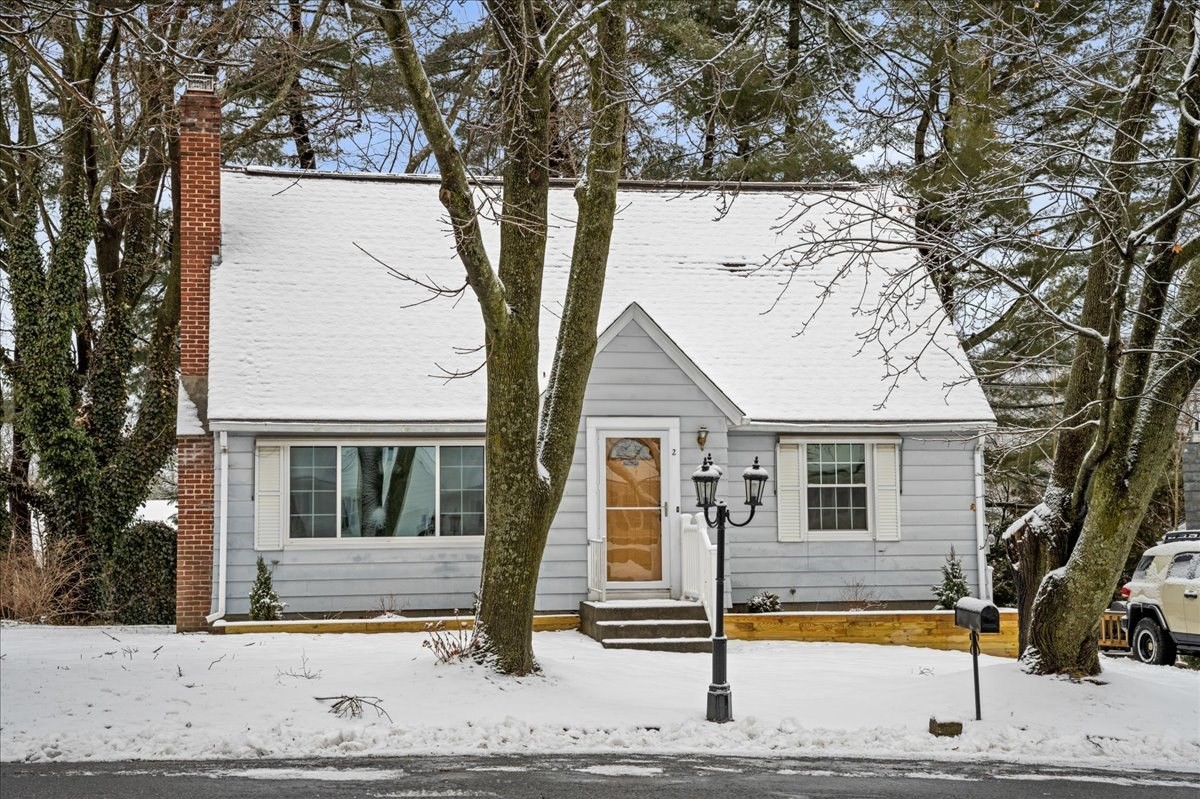
37 photo(s)
|
Grafton, MA 01536-1216
|
Sold
List Price
$459,900
MLS #
73198016
- Single Family
Sale Price
$475,000
Sale Date
3/4/24
|
| Rooms |
6 |
Full Baths |
1 |
Style |
Cape |
Garage Spaces |
0 |
GLA |
1,224SF |
Basement |
Yes |
| Bedrooms |
3 |
Half Baths |
1 |
Type |
Detached |
Water Front |
No |
Lot Size |
9,583SF |
Fireplaces |
1 |
Ready to move in! You will love this updated cape with 3 bedrooms and 1.5 baths. One bedroom
downstairs and 2 upstairs. Freshly painted & all new lighting! New white kitchen w/ quartz counter
tops and stainless dishwasher, microwave & range! Hardwood floors throughout, NEW oil fired furnace,
updated replacement windows, bathrooms have new vanities, mirrors and new faucets. You will love the
size of the yard with a storage shed for your lawn & garden supplies. The location cannot be beat
with less than 1 mile to the MA Pike, Route 122, close to Tufts, Grafton T station, North Grafton,
the new Market Basket in Shrewsbury or Stop n Shop in Grafton.
Listing Office: RE/MAX Diverse, Listing Agent: Elaine Evans Group
View Map

|
|
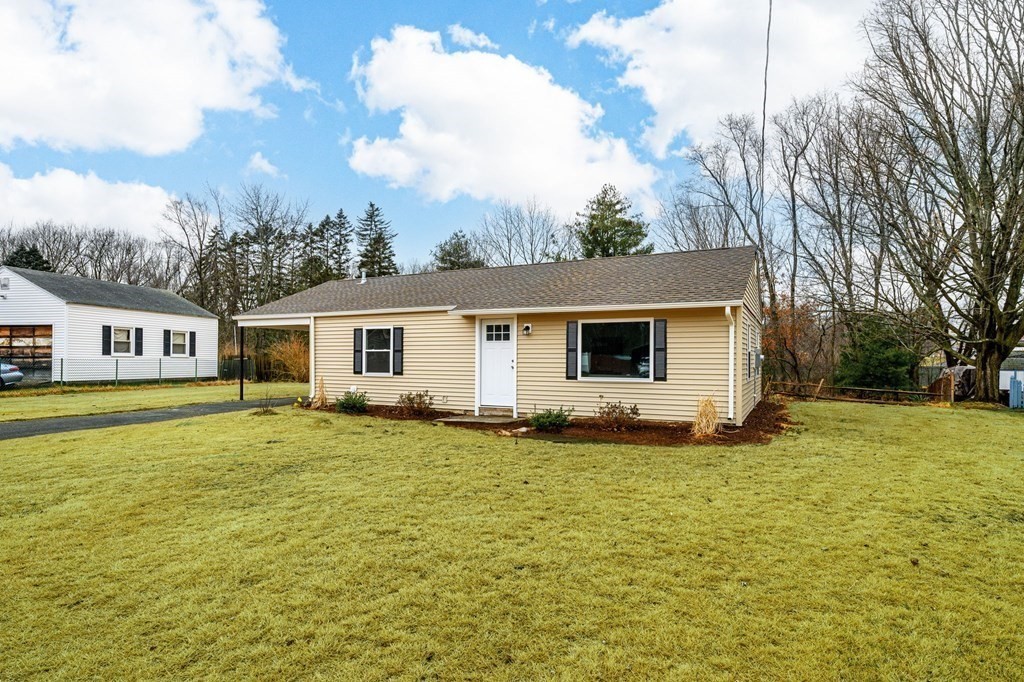
28 photo(s)
|
Springfield, MA 01109
|
Sold
List Price
$229,900
MLS #
73190071
- Single Family
Sale Price
$265,000
Sale Date
2/26/24
|
| Rooms |
5 |
Full Baths |
1 |
Style |
Ranch |
Garage Spaces |
0 |
GLA |
864SF |
Basement |
No |
| Bedrooms |
3 |
Half Baths |
0 |
Type |
Detached |
Water Front |
No |
Lot Size |
21,976SF |
Fireplaces |
0 |
It's ALL NEW! Roofing, gutters, siding, windows, heating system, hot water tank, insulation,
appliances...the list goes on and on! This single-family ranch home is easy living at its best, with
everything you need in close proximity to a convenient location near many area amenities in the
desirable WNEU area. You can make this fully remodeled home your own, but hurry because it won't
last long!
Listing Office: Cornerstone Realty, LLC, Listing Agent: Amy Simmons
View Map

|
|
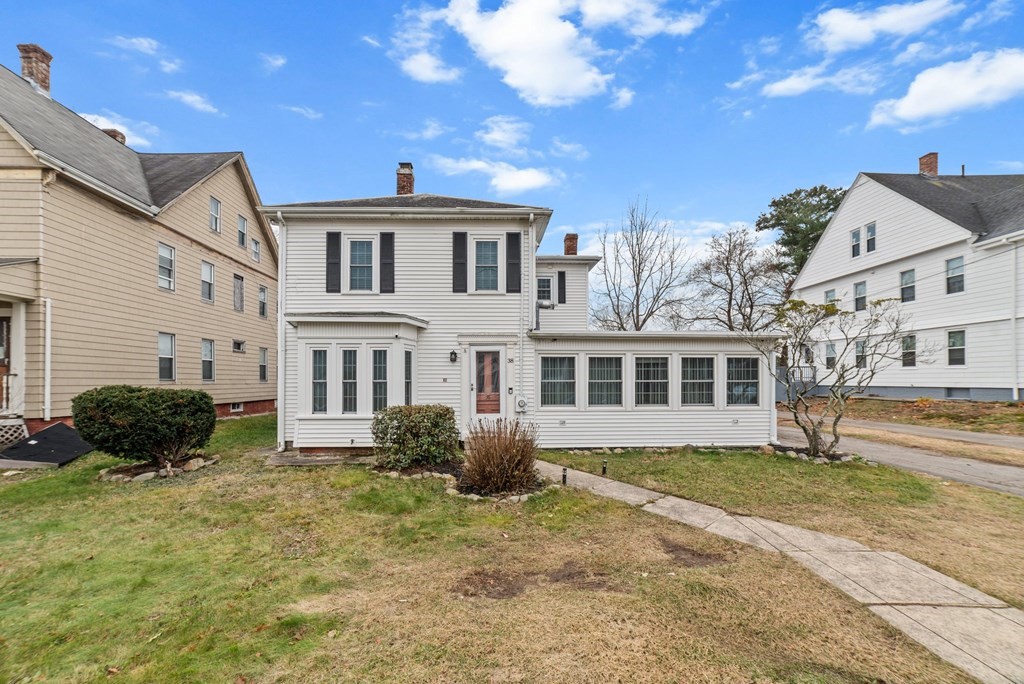
33 photo(s)

|
Brockton, MA 02301
|
Sold
List Price
$499,900
MLS #
73186885
- Single Family
Sale Price
$522,500
Sale Date
2/14/24
|
| Rooms |
7 |
Full Baths |
2 |
Style |
Colonial |
Garage Spaces |
1 |
GLA |
1,810SF |
Basement |
Yes |
| Bedrooms |
3 |
Half Baths |
0 |
Type |
Detached |
Water Front |
No |
Lot Size |
10,851SF |
Fireplaces |
1 |
Timeless allure defines this colonial gem in Brockton, MA! Boasting a spacious open layout, this
home is an entertainer's delight. Close to public schools, Route 24, commuter rail, buses, and
shopping, it offers unmatched convenience. The updated kitchen with stainless steel appliances, new
cabinetry, a coffee bar, and a cozy breakfast area adds modern flair. Vintage molding graces the
living area, complementing the gas fireplace, and creating the perfect ambiance for holiday
gatherings. A separate spacious dining room adds an elegant touch. The Master Bedroom features a
Walk-In closet, and a separate laundry area adds convenience. Enjoy privacy in the massive fenced
backyard and the added benefit of a one-car garage. The rubber roof and all windows were replaced in
2023 to ensure a worry-free living experience, combining classic charm with contemporary comfort.
Low-maintenance vinyl siding, hardwood floors and so much more! First showings at Open House this
weekend.
Listing Office: RE/MAX Diverse, Listing Agent: Luxan Zayas
View Map

|
|
Showing listings 101 - 116 of 116:
First Page
Previous Page
Next Page
Last Page
|