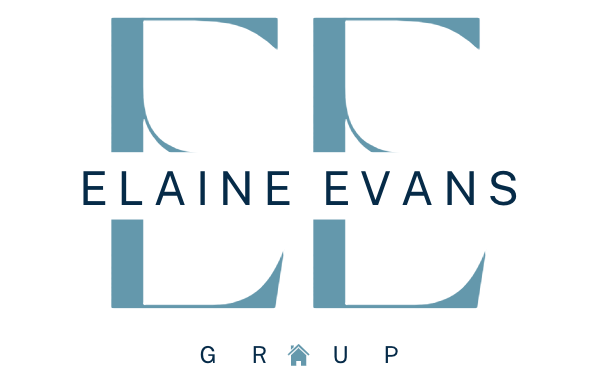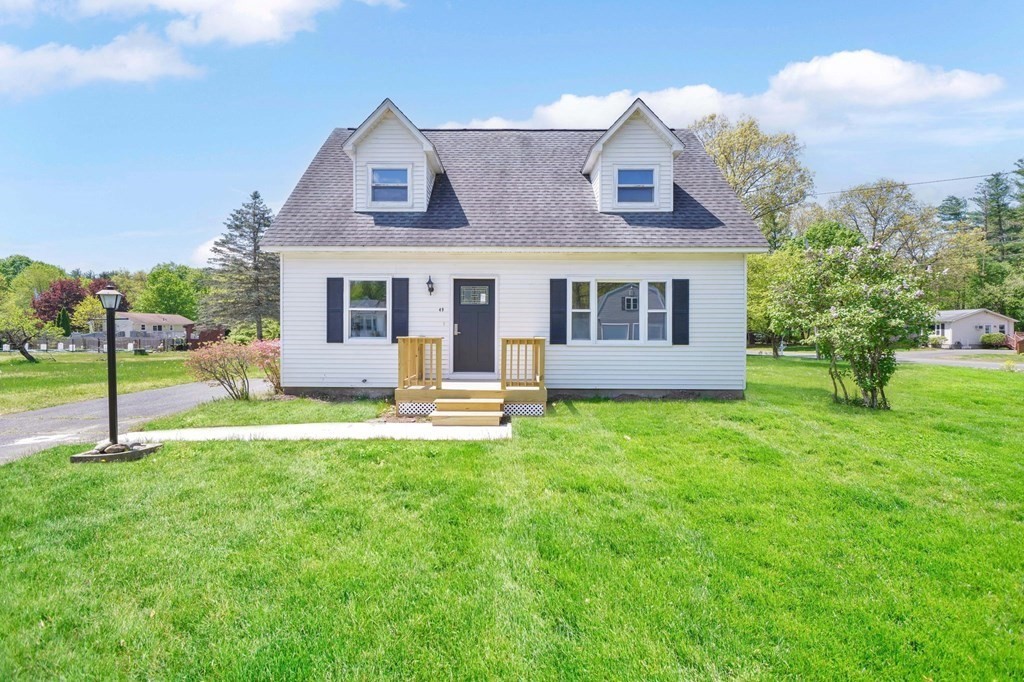
|
Prepared for : Jul-06-2024 04:57:01 pm
|
Print Photo Sheet:
1
2
3
4
5
6
All
|
49 Arnold Ln.
Greenfield, MA. 01301
Franklin County
Directions:
Gps Friendly
MLS # 73113225
-
Sold
Single Family Detached White Cape
| List Price |
$319,000 |
Days on Market |
|
| List Date |
|
Rooms |
6 |
| Sale Price |
$350,000 |
Bedrooms |
3 |
| Sold Date |
6/8/23 |
Main Bath |
No |
| Assessed Value |
$243,600 |
Full Baths |
1 |
| Gross Living Area |
1,248SF |
Half Baths |
0 |
| Lot Size |
18,731SF |
Fireplaces |
0 |
| Taxes |
$4,787.00 |
Basement |
Yes |
| Tax Year |
2023 |
Waterfront |
No |
| Zoning |
unk |
Beach Nearby |
No |
| Est. Street Front |
|
Parking Spaces |
5 |
| Year Built |
1985 |
Garage Spaces |
0 |
|
Remarks:
Come fall in love! The home, the updates, the neighborhood- this property is a must see. Set on almost a half-acre in a desirable part of town. Meticulously maintained throughout the years and now thoroughly updated, this house is CLEAN. Boasting custom hardwood flooring, recessed lighting, first floor bedroom and two large bedrooms on the second floor. Updated bathroom and new kitchen featuring quartz countertops, white cabinets, stainless steel appliances and plenty of storage. Large and open dry basement just waiting to be finished. Great commuter location. Minutes to 91, Mohawk trail, VT and NH line. Plenty of outdoor activities in this area. Great place to start your story. Pls submit highest and best offers by 5PM Monday 5/22. Make offers good until 7PM.
|
| Features |
Appliances Range,
Dishwasher, Microwave,
Refrigerator
Basement Full,
Unfinished Basement
Construction Frame
Cooling Window AC
Energy Insulated
Windows, Insulated Doors
|
Exterior Vinyl
Exterior Feat. Porch,
Gutters
Flooring Wood, Tile,
Wall to Wall Carpet
Foundation Poured
Concrete
Heating Electric
|
Baseboard
Hot Water Electric
Insulation Full, Blown
In
Lead Paint None
Lot Corner, Paved
Drive, Cleared,
Farmland, Level, Scenic
|
View(s)
Parking Off-Street,
Paved Driveway
Road Public
Roof Asphalt/Fiberglass
Shingles
Sewer / Water Private
Sewerage, City/Town Water
|
|
| Rooms |
|
Bedroom 2 Second Floor
|
Bedroom 3 Second Floor
|
Laundry Room Basement
Floor
|
Master Bedroom First
Floor
|
|
| Additional Information |
Anticipated Sale Date
06/16/2023
Deed Book: 8078, Page:
321
Disclosures Seller is
list agent and has never
|
lived in house. all info
deemed reliable but not
guaranteed, buyer's
agent to do their due
diligence. seller
reserves the right to
|
accept an offer at any
time.
Foreclosure No
GLA Includes Basement No
GLA Source Public Record
Off Market Date 5/21/23
|
Seller Disclosure Doc No
Short Sale No
Year Built Desc. Actual
Year Built Source Public
Record
|
|
click here to view map in a new window
|
Property Last Updated by Listing Office: 6/23/23 5:47pm
|
Courtesy: MLSPIN 
Listing Office: RE/MAX Diverse
Listing Agent: Monique Frigon
|
|
|
|
|
| |
|
The information in this listing was gathered from third party resources including the seller and public records. MLS Property Information Network, Inc. and its subscribers disclaim any and all representations or warranties as to the accuracy of this information.
|










