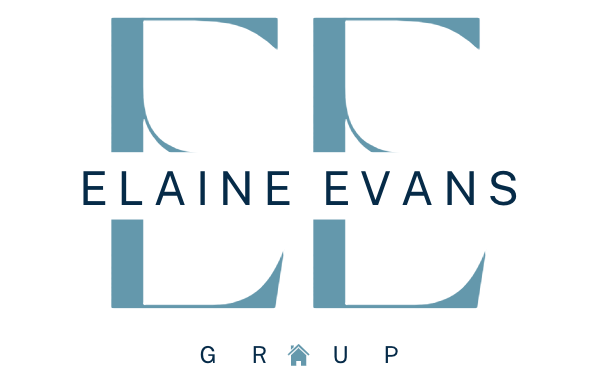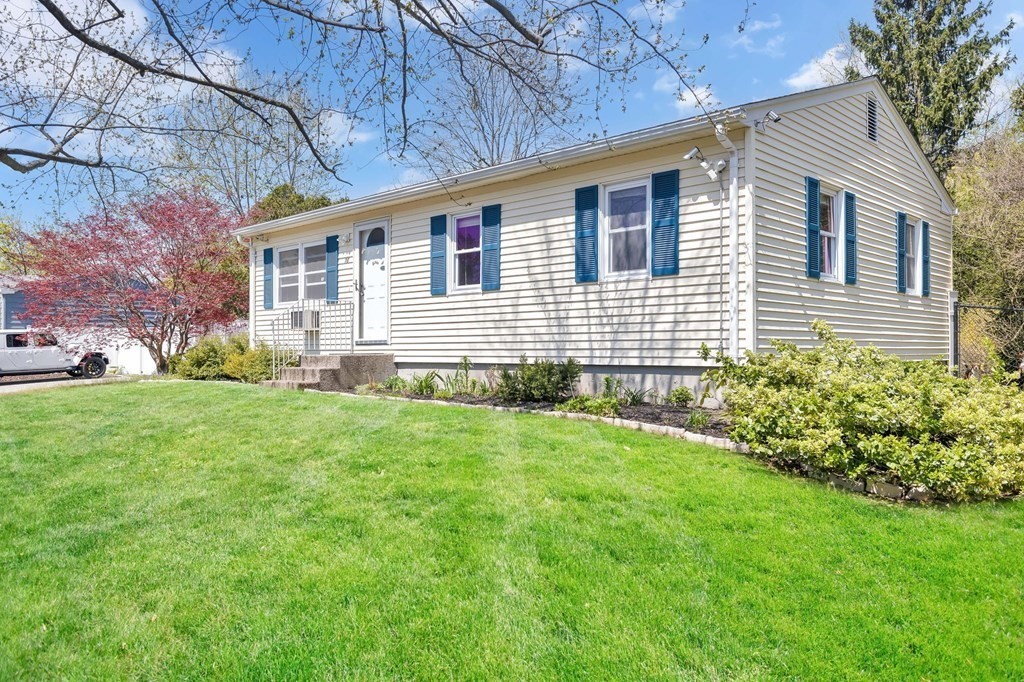
|
Prepared for : Jul-06-2024 05:12:26 pm
|
Print Photo Sheet:
1
2
3
4
5
6
7
All
|
78 Starling Rd
Springfield, MA. 01119
Hampden County
Directions:
Maps Friendly
MLS # 73104812
-
Sold
Single Family Detached Ranch
| List Price |
$279,000 |
Days on Market |
|
| List Date |
|
Rooms |
6 |
| Sale Price |
$274,000 |
Bedrooms |
4 |
| Sold Date |
6/20/23 |
Main Bath |
|
| Assessed Value |
$256,700 |
Full Baths |
2 |
| Gross Living Area |
1,152SF |
Half Baths |
0 |
| Lot Size |
11,591SF |
Fireplaces |
0 |
| Taxes |
$4,377.00 |
Basement |
Yes |
| Tax Year |
2023 |
Waterfront |
No |
| Zoning |
R1 |
Beach Nearby |
No |
| Est. Street Front |
|
Parking Spaces |
4 |
| Year Built |
1970 |
Garage Spaces |
0 |
|
Remarks:
Single-family ranch-style home, this property has a total of 6 rooms, with 4 bedrooms and 2 bathrooms offering an opportunity of in-law or separate guest space that includes 1 bedroom, full bath and a kitchen. Newer cabinets with granite countertops & hardwood floors through out. Good size fenced in yard to enjoy during the summer months. Showings start at open house.
|
| Features |
Amenities Public
Transportation,
Shopping, Park, Medical
Facility, Laundromat,
Highway Access, House of
Worship, Public School
Appliances Range,
Dishwasher, Microwave,
Refrigerator, Washer,
Dryer
Basement Full
Construction Frame
|
Cooling Wall AC
Electricity Circuit
Breakers, 200 Amps
Energy Insulated
Windows, Storm Windows,
Insulated Doors
Exterior Vinyl
Exterior Feat. Deck -
Wood, Gutters, Storage
Shed, Fenced Yard
Flooring Wood, Vinyl,
Wall to Wall Carpet
|
Foundation Poured
Concrete
Heating Electric
Hot Water Electric
Insulation Full
Lead Paint Unknown
Lot Corner, Paved
Drive, Fenced/Enclosed
Parking Off-Street,
Paved Driveway
Road Public, Paved,
|
Publicly Maint.
Roof Asphalt/Fiberglass
Shingles
Sewer / Water City/Town
Sewer, City/Town Water
UFFI No
Utility Connections for
Electric Range, for
Electric Oven, for
Electric Dryer, Washer
Hookup
|
|
| Additional Information |
Adult Community No
Anticipated Sale Date
06/20/2023
Deed Book: 24555, Page:
327, Cert. #: 0000000000
Exclusions Personal
|
Property
Foreclosure No
GLA Includes Basement No
GLA Source Public Record
Identifier Map: 11108,
|
Lot: 0020
Off Market Date 5/23/23
Parcel # S:11108 P:0020
Seller Disclosure Doc No
Short Sale No
|
Terms Contract for Deed
Year Built Desc.
Renovated Since
Year Built Source Public
Record
|
|
click here to view map in a new window
|
Property Last Updated by Listing Office: 6/21/23 12:13pm
|
Courtesy: MLSPIN 
Listing Office: RE/MAX Diverse
Listing Agent: Hejoma M. Garcia
|
|
|
|
|
| |
|
The information in this listing was gathered from third party resources including the seller and public records. MLS Property Information Network, Inc. and its subscribers disclaim any and all representations or warranties as to the accuracy of this information.
|










