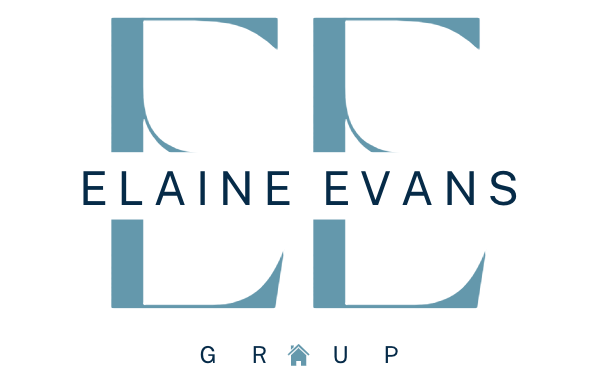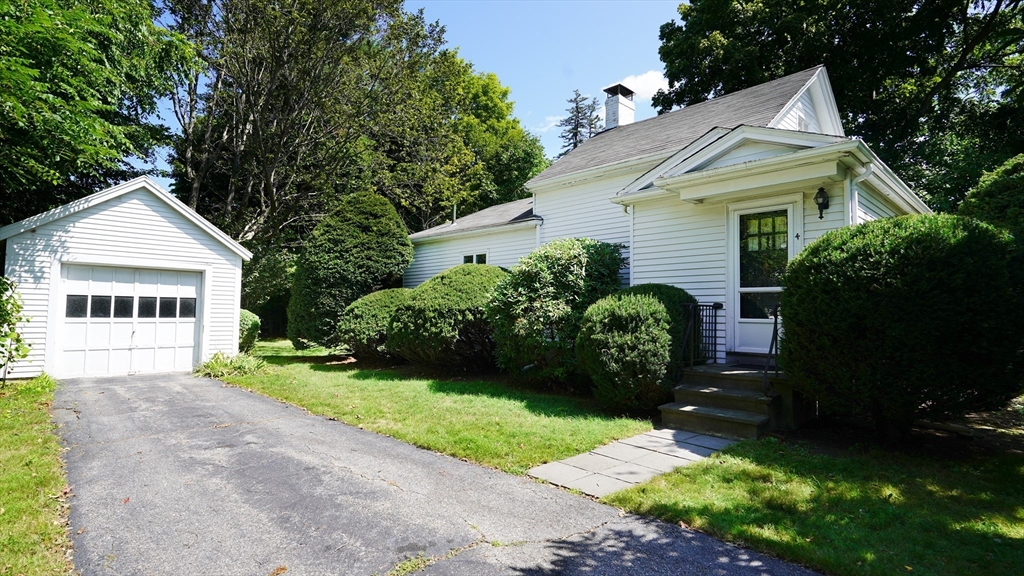|
|
Prepared for : Nov-21-2024 01:49:00 am
|
Print Photo Sheet:
1
2
3
4
5
6
7
All
|
4 Auburn Street
Framingham, MA. 01701
Middlesex County
Directions:
Rte 9 - Worcester Road To Auburn Street
MLS # 73281933
-
Sold
Single Family Detached White Colonial, Antique
| List Price |
$499,900 |
Days on Market |
|
| List Date |
|
Rooms |
5 |
| Sale Price |
$500,000 |
Bedrooms |
2 |
| Sold Date |
10/18/24 |
Main Bath |
No |
| Assessed Value |
$485,600 |
Full Baths |
1 |
| Gross Living Area |
1,296SF |
Half Baths |
1 |
| Lot Size |
11,850SF |
Fireplaces |
1 |
| Taxes |
$6,051.00 |
Basement |
Yes |
| Tax Year |
2024 |
Waterfront |
No |
| Zoning |
r |
Beach Nearby |
No |
| Est. Street Front |
|
Parking Spaces |
3 |
| Year Built |
1850 |
Garage Spaces |
1 |
|
Remarks:
What a rare opportunity to be able to own a home that is on the historical registry that is referred to as DR STONE'S CHARMING GARDENERS COTTAGE, part of the Stone Estate, circa 1850! House was moved here in 1919 according to town records & has been lovingly cared for by the current owner for many decades. The quality abounds as you step on in & feel instantly welcomed entering the open LR w/a picture window to bring in natural lighting, a wall of custom built in bookcases & a classic hearth fireplace w/mantle! Cozy eat in kitchen w/plenty of cabinets, upgraded counters & SS appliances & exterior access. Enjoy the DR off the kitchen, or use it for an office space or den - whatever your needs may be! 1st floor primary bdrm w/a half bath directly off it for private use, plus a full bath on 1st floor makes this truly one floor living if needed! HDWD thru out main house, including gorgeous stairs leading up your 2nd bdrm. Private back yard & one car gar!Location, location, location!
|
| Features |
Amenities Public
Transportation, Shopping,
Medical Facility, Highway
Access, House of Worship
Appliances Water Heater,
Range, Dishwasher,
Microwave, Refrigerator,
Washer, Dryer
Basement Full, Bulkhead,
|
Concrete, Unfinished
Cooling None
Doors French Doors
Electricity Circuit
Breakers
Exterior Feat. Patio
Fireplace Living Room
Flooring Tile, Hardwood
Foundation Stone
|
Garage 1
Heating Hot Water, Oil
Lead Paint Unknown
Lot Wooded, Level
Parking Detached, Garage
Door Opener, Paved Drive,
Off Street, Paved
PatioAndPorchFeatures
Patio
|
Road Public, Paved,
Public Maintained Road
Sewer / Water Public
Sewer, Public
Utility Connections for
Electric Range, for
Electric Oven
Warranty No
Waterfront No
|
|
| Rooms |
Bathroom 1 Features:
Bathroom - Half, First
Floor
Bathroom 2 Features:
Bathroom - Full, Bathroom
- Tiled With Tub &
Shower, First Floor
|
Bedroom 2 Features:
Closet, Flooring -
Hardwood, Archway, Second
Floor
Dining Room Features:
Flooring - Hardwood,
Archway, First Floor
|
Kitchen Features: Dining
Area, Exterior Access,
Archway, First Floor
Laundry Room In Basement:
Living Room Features:
Closet/Cabinets - Custom
|
Built, Flooring -
Hardwood, Archway, First
Floor
Master Bedroom Features:
Bathroom - Half, Closet,
Flooring - Hardwood,
Archway, First Floor
|
|
| Additional Information |
Adult Community No
Association Info
Association Available?:
No
Deed Book: 83038, Page:
178
|
Disclosures House is
held in a Trust - House
is located in the Centre
Common Historic District.
Guidelines website:
https://www.framinghamma.gov/DocumentCenter/View/45434/section-2-draft-guidelines-3-23-2022
|
GLA Includes Basement No
GLA Source Public
Records
Listing Alert No
Off Market Date 9/23/24
|
Parcel # 497716
Year Built Desc. Actual,
Certified Historic
Year Built Source Public
Records
|
|
click here to view map in a new window
|
Property Last Updated by Listing Office: 10/20/24 10:48pm
|
Courtesy: MLSPIN 
Listing Office:
Listing Agent: Kathy Thomson
|
|
|
|
|
| |
|
The information in this listing was gathered from third party resources including the seller and public records. MLS Property Information Network, Inc. and its subscribers disclaim any and all representations or warranties as to the accuracy of this information.
|










