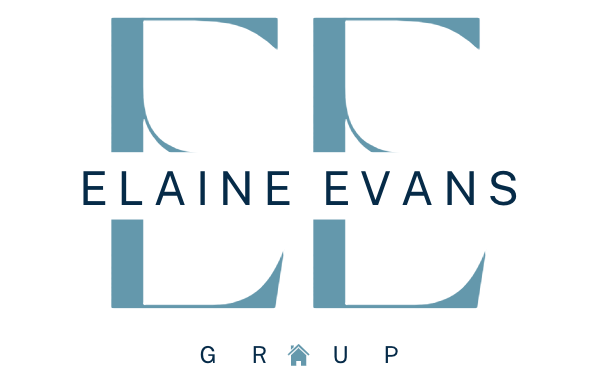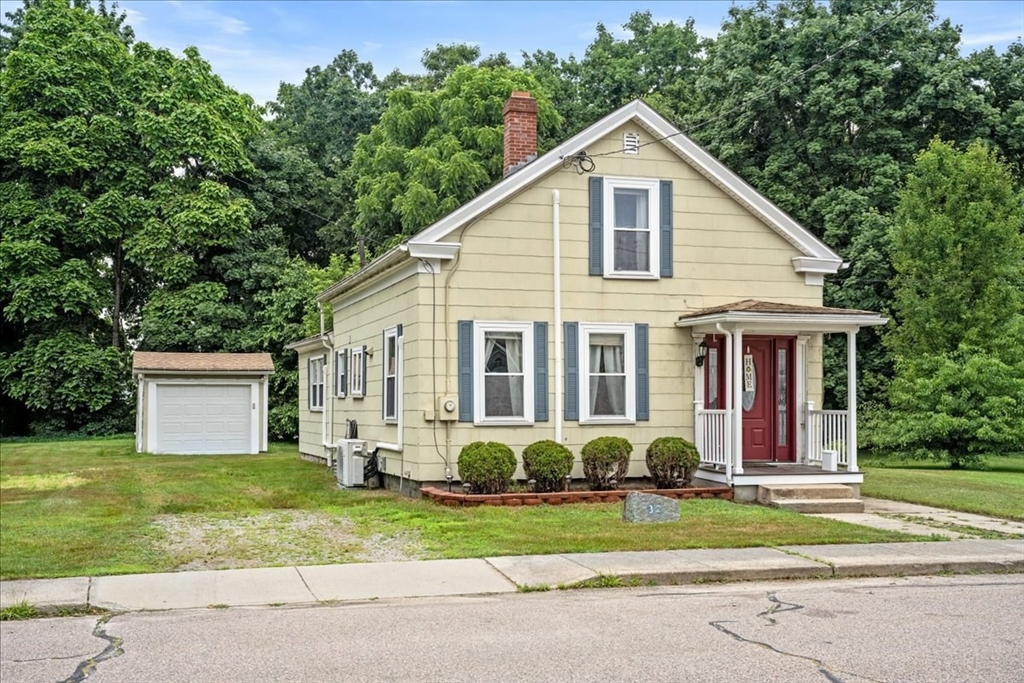|
|
Prepared for : Apr-03-2025 07:47:35 pm
|
Print Photo Sheet:
1
2
3
4
5
6
7
All
|
32 Goddard St
Blackstone, MA. 01504
Worcester County
Directions:
Main St., To Goddard
MLS # 73258052
-
Sold
Single Family Detached Light Cape
| List Price |
$414,900 |
Days on Market |
|
| List Date |
|
Rooms |
7 |
| Sale Price |
$390,000 |
Bedrooms |
5 |
| Sold Date |
11/7/24 |
Main Bath |
No |
| Assessed Value |
$296,600 |
Full Baths |
1 |
| Gross Living Area |
1,066SF |
Half Baths |
0 |
| Lot Size |
20,000SF |
Fireplaces |
0 |
| Taxes |
$4,843.00 |
Basement |
Yes |
| Tax Year |
2024 |
Waterfront |
No |
| Zoning |
SF |
Beach Nearby |
No |
| Est. Street Front |
|
Parking Spaces |
4 |
| Year Built |
1950 |
Garage Spaces |
0 |
|
Remarks:
Located in the High Rocks neighborhood of Blackstone, it's rare to find an affordable home that is move-in ready! This property offers a fantastic opportunity to live near the RI border. The flexible floor plan includes 2 bedrooms on the first floor and 3 on the second. Ideal for outdoor enthusiasts, the large, level lot is a standout feature. With town water and sewer, this home has an updated kitchen w/granite countertops, stainless appliances and mini splits to keep you cool this summer!! Very little to do here but the investment will be worthwhile given the prime lot and location. The neighborhood is just a five-minute walk to the beautiful Blackstone Gorge and Blackstone River Greenway, popular for walking, hiking, kayaking, canoeing, and fishing. Don't miss this one!
|
| Features |
Amenities Shopping,
Walk/Jog Trails, Bike
Path, Public School
Appliances Water Heater,
Range, Dishwasher,
Refrigerator
Basement Full, Interior
Entry, Concrete
|
Construction Frame
Cooling Ductless
Electricity Circuit
Breakers
Exterior Feat. Deck -
Wood, Rain Gutters,
Storage, Screens
Foundation Stone,
|
Granite
Heating Baseboard, Oil
Heating Zones 2
Lead Paint Unknown
Lot Level
Parking Detached, Off
Street, Unpaved
PatioAndPorchFeatures
|
Deck - Wood
Road Public
Roof Shingle
Sewer / Water Public
Sewer, Public
Warranty No
Waterfront No
Windows Screens
|
|
| Rooms |
Bathroom 1 First Floor
Bedroom 2 Features:
Closet, Flooring - Wall
to Wall Carpet, First
Floor
Bedroom 3 Features:
|
Closet, Second Floor
Bedroom 4 Features:
Closet, Second Floor
Bedroom 5 Second Floor
Kitchen Features:
Flooring - Stone/Ceramic
|
Tile, Countertops -
Stone/Granite/Solid,
Stainless Steel
Appliances, First Floor
Living Room Features:
Flooring - Wall to Wall
|
Carpet, First Floor
Master Bedroom Features:
Closet, Flooring - Wall
to Wall Carpet, First
Floor
|
|
| Additional Information |
Adult Community No
Association Info
Association Available?:
No
Deed Book: 58114, Cert.
#: 000000133648, Page:
|
82
GLA Includes Basement No
GLA Source Public
Records
Grade School Jf Kennedy
High School Bmr
|
Listing Alert No
Middle School Fw
Hartnett
Off Market Date 10/9/24
Parcel # M:0010 B:0000
L:36, 3446949
|
Sub Area High Rocks
Year Built Desc.
Approximate
Year Built Source Public
Records
|
|
click here to view map in a new window
|
Property Last Updated by Listing Office: 11/8/24 1:57pm
|
Courtesy: MLSPIN 
Listing Office: RE/MAX Diverse
Listing Agent: Elaine Evans Group
|
|
|
|
|
| |
|
The information in this listing was gathered from third party resources including the seller and public records. MLS Property Information Network, Inc. and its subscribers disclaim any and all representations or warranties as to the accuracy of this information.
|











