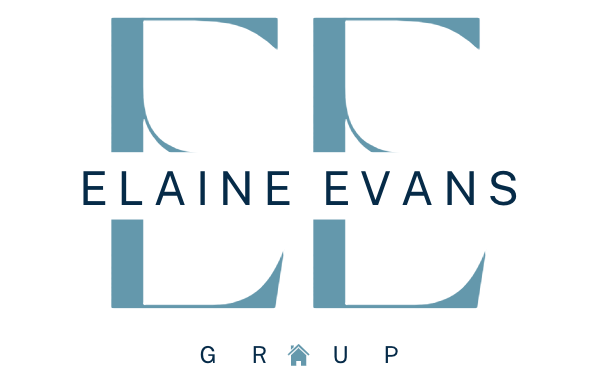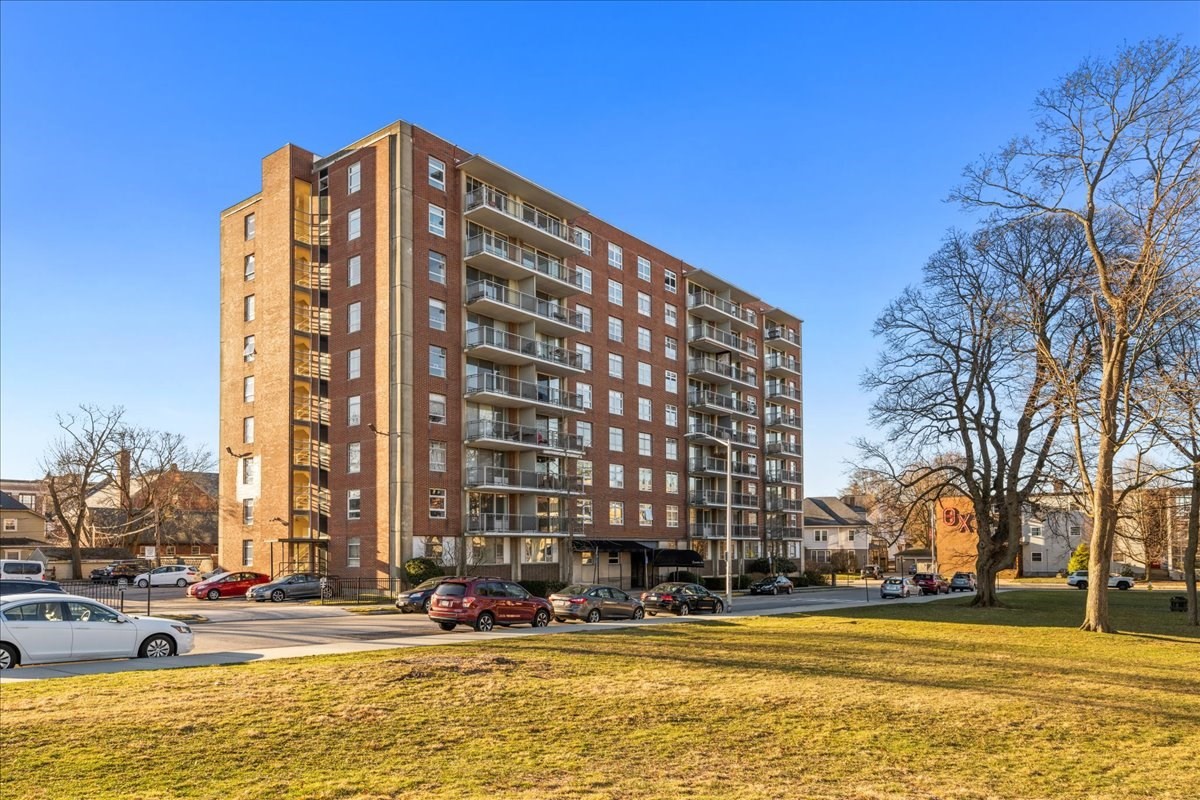|
|
Prepared for : Aug-29-2025 02:48:41 am
|
Print Photo Sheet:
1
2
3
4
5
All
|
80 Salisbury St, Unit 401
Worcester, MA. 01609-3127
Worcester County
Community/Condominum Name:
Execuutive House
Unit Location:
Unit: 401, Level: 4, Unit #: 401
Directions:
Lincoln To Salisbury St
MLS # 73217604
-
Sold
Condo Condominium High-Rise
| List Price |
$369,900 |
Days on Market |
|
| List Date |
|
Rooms |
4 |
| Sale Price |
$375,000 |
Bedrooms |
2 |
| Sold Date |
5/16/24 |
Main Bath |
Yes |
| Assessed Value |
$215,900 |
Full Baths |
2 |
| Gross Living Area |
1,071SF |
Half Baths |
0 |
| Lot Size |
0SF |
Fireplaces |
0 |
| Taxes |
$3,096.00 |
Basement |
No |
| Tax Year |
2023 |
Waterfront |
No |
| Est. Street Front |
|
Beach Nearby |
No |
| Year Built |
1963 |
Parking Spaces |
1 |
| |
|
Garage Spaces |
1 |
|
|
Remarks:
Bright 2 bedroom, 2 full bath condo at the Executive House! Great location, next to Institute Park! Large living room/dining room combo w/parquet floors, open kitchen, balcony off living room, huge master suite & additional storage. Elevator is near your front door. Laundry is in building. Short walk to the Art Museum & WPI. Close to downtown, shopping and public transportation. Deeded parking space in the garage under the building! Across the street from the Worcester Art Museum!
|
| Features |
Amenities Public
Transportation, Shopping,
Park, Medical Facility,
Highway Access, House of
Worship, University
Basement N
|
CommonWalls 2+ Common
Walls
Cooling Central Air,
Ductless
Exterior Feat. Balcony -
|
Exterior, Balcony
Heating Baseboard
Lead Paint Unknown
Parking Under, Off
Street
|
SecurityFeatures
Intercom
Sewer / Water Public
Sewer, Public
Warranty No
|
|
| Rooms |
Bathroom 1 Features:
Flooring - Stone/Ceramic
Tile, First Floor
Bathroom 2 Features:
Flooring - Stone/Ceramic
Tile, First Floor
|
Bedroom 2 Area: 90, 10
x 9, Features: Flooring
- Hardwood, First Floor
Kitchen Area: 90, 10 x
9, Features: Dining
Area, First Floor
|
Laundry Room First Floor:
Living Room Area: 285,
19 x 15, Features:
Flooring - Hardwood,
Window(s) - Bay/Bow/Box,
|
Open Floorplan, First
Floor
Master Bedroom Area:
338, 26 x 13, Features:
Flooring - Hardwood,
First Floor
|
|
| Additional Information |
# Condo Units 80
Association Info
Amenities: Hot Water,
Elevator(s), Fee: $703
Monthly, Fee Includes:
Heat, Water, Sewer,
Insurance, Security,
Maintenance Structure,
|
Road Maintenance,
Maintenance Grounds,
Snow Removal, Trash
Complex Complete? Yes
Deed Book: 62700, Cert.
#: 000000069451, Page:
307
Disclosure Declaration
|
No
GLA Includes Basement No
GLA Source Public
Records
Management Professional
- On Site
Off Market Date 4/21/24
|
Parcel # M:01 B:1C1
L:00401, 1762748
Year Built Desc.
Approximate
Year Built Source Public
Records
Zoning Condo Res
|
|
click here to view map in a new window
|
Property Last Updated by Listing Office: 5/18/24 2:57pm
|
Courtesy: MLSPIN 
Listing Office: RE/MAX Diverse
Listing Agent: Elaine Evans Group
|
|
|
|
|
| |
|
The information in this listing was gathered from third party resources including the seller and public records. MLS Property Information Network, Inc. and its subscribers disclaim any and all representations or warranties as to the accuracy of this information.
|











