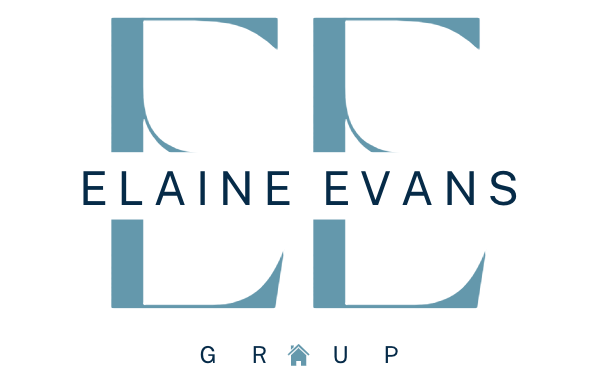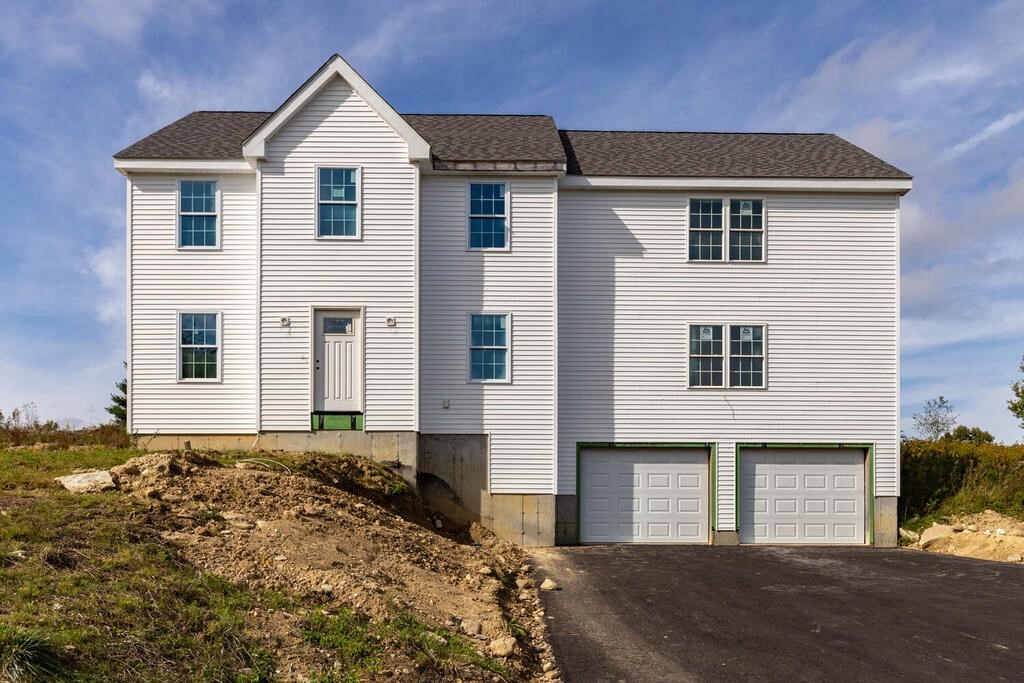|
|
Prepared for : Aug-29-2025 02:46:02 am
|
Print Photo Sheet:
1
2
3
4
5
All
|
Lot 11 Dresser Hill Rd
Charlton, MA. 01507
Worcester County
Directions:
Route 20 To Dresser Hill
MLS # 73205751
-
Sold
Single Family Detached Colonial
| List Price |
$649,900 |
Days on Market |
|
| List Date |
|
Rooms |
10 |
| Sale Price |
$520,000 |
Bedrooms |
4 |
| Sold Date |
5/29/24 |
Main Bath |
Yes |
| Assessed Value |
|
Full Baths |
2 |
| Gross Living Area |
2,500SF |
Half Baths |
1 |
| Lot Size |
1.38A |
Fireplaces |
0 |
| Taxes |
|
Basement |
Yes |
| Tax Year |
0 |
Waterfront |
No |
| Zoning |
SF |
Beach Nearby |
No |
| Est. Street Front |
|
Parking Spaces |
4 |
| Year Built |
2023 |
Garage Spaces |
2 |
|
Remarks:
60 day finish, 4bdr, 2.5 bath colonial is over 2500 sq.ft ! You will love the hilltop views from your new home! Open concept, enter into living/dining area, white kitchen with granite counter tops. First floor family room w/ slider than leads to private backyard. Four bedrooms upstairs, full bath & laundry. Full cellar leads to garage under. Great location, easy commute to Worcester, Sturbridge & Hartford, CT
|
| Features |
Amenities Shopping,
Park, Walk/Jog Trails,
Stable(s), Highway
Access, House of Worship,
Public School
Appliances Water Heater
Basement Full
Construction Frame
Cooling Central Air
Cooling Zones 2
|
Doors Insulated Doors
Electricity 200+ Amp
Service
Exterior Feat. Balcony /
Deck, Deck - Wood
Flooring Wood, Hardwood
Foundation Concrete
Perimeter
Garage 2
Heating Forced Air,
|
Propane, Wood Stove
Heating Zones 2
Interior Internet
Available - Unknown
Lead Paint Unknown
Parking Under, Paved
Drive, Off Street
PatioAndPorchFeatures
Deck - Wood
Road Public
|
Roof Shingle
Sewer / Water Private
Sewer, Private
Utility Connections for
Gas Range
Warranty No
Waterfront No
Windows Insulated
Windows
|
|
| Rooms |
Bathroom 1 Features:
Bathroom - Half, Flooring
- Stone/Ceramic Tile,
First Floor
Bathroom 2 Features:
Bathroom - Full, Bathroom
- With Tub & Shower,
Second Floor
Bathroom 3 Features:
Bathroom - Full, Bathroom
- With Shower Stall,
|
Bathroom - With Tub &
Shower, Second Floor
Bedroom 2 Area: 182,
14x13, Features: Closet,
Second Floor
Bedroom 3 Area: 182,
14x13, Features: Closet,
Second Floor
Bedroom 4 Area: 110,
11x10, Features: Closet,
|
Second Floor
Dining Room Area: 286,
13x22, Features: Flooring
- Wood, First Floor
Family Room Area: 242,
22x11, Features: Flooring
- Wood, First Floor
Kitchen Area: 143, 11x13,
Features: Flooring -
Wood, First Floor
|
Laundry Room Flooring -
Hardwood, First Floor,
Dimensions: 8X9
Living Room Area: 364,
13x28, Features: Flooring
- Wood, First Floor
Master Bedroom Area: 300,
20x15, Features: Bathroom
- Full, Walk-In
Closet(s), Second Floor
|
|
| Additional Information |
Adult Community No
Association Info
Association Available?:
No
Disclosures HOUSE SOLD
|
IN AS IS CONDITION
GLA Includes Basement No
GLA Source Owner
Grade School Charlton
High School Shepherd
|
Hill
Listing Alert No
Middle School Dudley
Off Market Date 4/3/24
|
Year Built Desc. To Be
Built
Year Built Source
Builder
|
|
click here to view map in a new window
|
Property Last Updated by Listing Office: 6/11/24 3:45pm
|
Courtesy: MLSPIN 
Listing Office: RE/MAX Diverse
Listing Agent: Elaine Evans Group
|
|
|
|
|
| |
|
The information in this listing was gathered from third party resources including the seller and public records. MLS Property Information Network, Inc. and its subscribers disclaim any and all representations or warranties as to the accuracy of this information.
|











