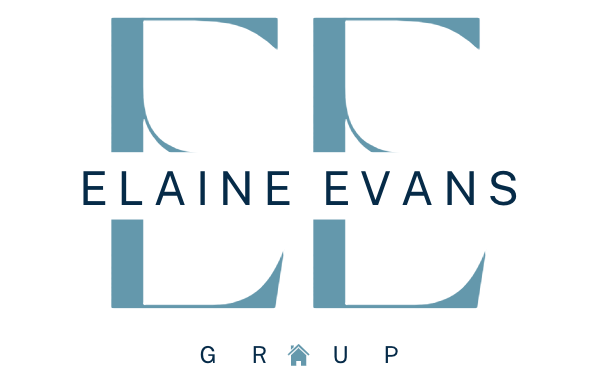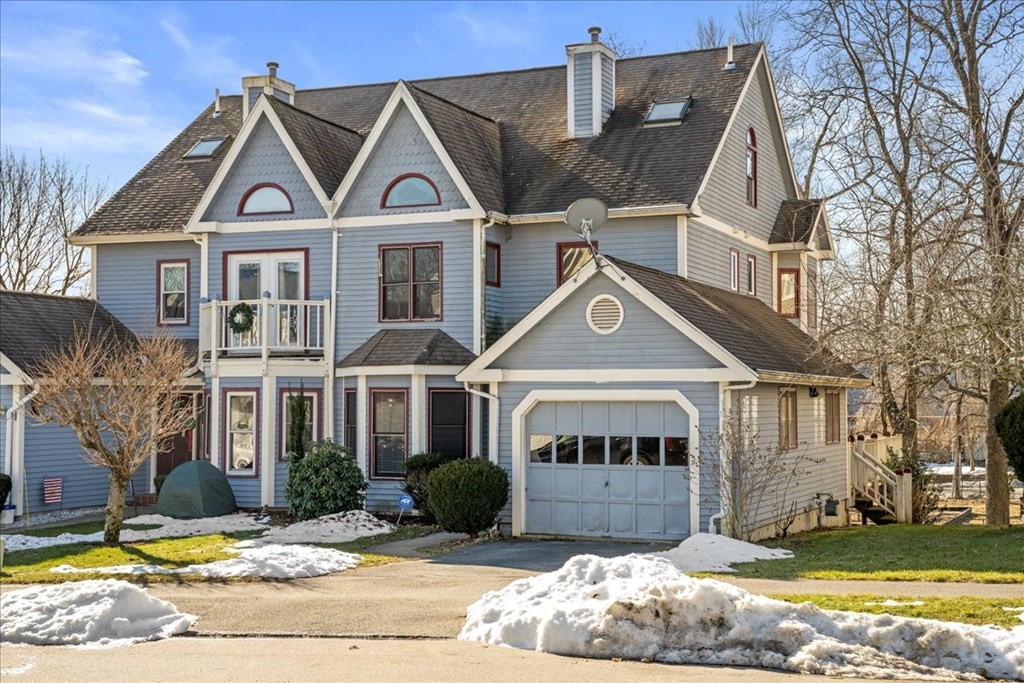|
|
Prepared for : Aug-29-2025 02:45:34 am
|
Print Photo Sheet:
1
2
3
4
5
6
7
All
|
17 Blithewood Ter
Worcester, MA. 01604
Worcester County
Directions:
Massasoit To Midgley To Blithewood Terr
MLS # 73194545
-
Sold
Single Family Detached Victorian
| List Price |
$509,900 |
Days on Market |
|
| List Date |
|
Rooms |
7 |
| Sale Price |
$490,000 |
Bedrooms |
4 |
| Sold Date |
3/21/24 |
Main Bath |
Yes |
| Assessed Value |
$361,800 |
Full Baths |
2 |
| Gross Living Area |
2,009SF |
Half Baths |
1 |
| Lot Size |
4,349SF |
Fireplaces |
1 |
| Taxes |
$5,188.00 |
Basement |
Yes |
| Tax Year |
2023 |
Waterfront |
No |
| Zoning |
RS-7 |
Beach Nearby |
No |
| Est. Street Front |
|
Parking Spaces |
1 |
| Year Built |
1987 |
Garage Spaces |
1 |
|
Remarks:
You will love this 3�4-bedroom expansive townhouse. Enter into the foyer and beautiful tile entryway! Completely remodeled from top to bottom, nothing to do but move in! Three floors of living space, updated appliances, kitchen, new carpet, fireplaced living room, dining area and an oversized deck overlook your backyard. The main bedroom has its own full bathroom and walk in closet, dramatic vaulted ceilings and double doors lead to your own porch! Third floor loft can be used as an additional 4th bedroom or family room. One car garage, full unfinished basement for extra storage. Great location near UMASS Medical school, 1 mile to MA Pike, close to 146 & Route 20.
|
| Features |
Amenities Public
Transportation, Shopping,
Tennis Court(s), Park,
Walk/Jog Trails, Medical
Facility, Laundromat,
Bike Path, Conservation
Area, Highway Access,
House of Worship, Private
School, Public School,
T-Station, University
Appliances Gas Water
Heater, Water Heater,
Range, Dishwasher,
Disposal, Microwave,
|
Refrigerator, Freezer,
Washer, Dryer
Basement Full
Construction Frame
Cooling None
Doors Insulated Doors
Electricity Circuit
Breakers
Exterior Feat. Porch,
Deck
Fireplace Living Room
Flooring Tile, Flooring
- Stone/Ceramic Tile
|
Foundation Concrete
Perimeter
Garage 1
Heating Forced Air,
Natural Gas
Heating Zones 2
Insulation Full,
Fiberglass
Interior Vestibule,
Vaulted Ceiling(s),
Sitting Room
Lead Paint None
Parking Attached, Paved
|
Drive, Off Street
PatioAndPorchFeatures
Porch, Deck
Road Public
Roof Shingle
Sewer / Water Public
Sewer, Public
Utility Connections for
Gas Range
Warranty No
Waterfront No
Windows Insulated
Windows
|
|
| Rooms |
Bathroom 1 Features:
Bathroom - Half, Flooring
- Stone/Ceramic Tile,
Cabinets - Upgraded,
Remodeled, First Floor
Bathroom 2 Features:
Bathroom - Full, Bathroom
- With Tub & Shower,
Flooring - Stone/Ceramic
Tile, Second Floor
Bathroom 3 Features:
Bathroom - Full, Flooring
- Stone/Ceramic Tile,
|
Second Floor
Bedroom 2 Features:
Vaulted Ceiling(s),
Closet, Flooring - Wall
to Wall Carpet, Second
Floor
Bedroom 3 Features:
Closet, Flooring - Wall
to Wall Carpet, Second
Floor
Bedroom 4 Features:
Skylight, Closet,
Flooring - Wall to Wall
|
Carpet, Third Floor
Dining Room Features:
Flooring - Wall to Wall
Carpet, Open Floorplan,
Remodeled, First Floor
Kitchen Features:
Flooring - Stone/Ceramic
Tile, Balcony / Deck,
Remodeled, Stainless
Steel Appliances, Gas
Stove, First Floor
Laundry Room Electric
Dryer Hookup, Washer
|
Hookup, In Basement:
Living Room Features:
Flooring - Wall to Wall
Carpet, Deck - Exterior,
Open Floorplan, First
Floor
Master Bedroom Features:
Bathroom - Full, Vaulted
Ceiling(s), Closet,
Flooring - Wall to Wall
Carpet, Balcony -
Exterior, Cable Hookup,
Second Floor
|
|
| Additional Information |
Adult Community No
Association Info
Association Available?:
No
Deed Book: 14623, Cert.
#: 000000141366, Page:
|
15
GLA Includes Basement No
GLA Source Public
Records
Grade School Rice
High School North High
|
Listing Alert No
Middle School Worcester
East
Off Market Date 2/19/24
Parcel # M:34 B:27B
|
L:00009, 1793612
Year Built Desc.
Approximate
Year Built Source Public
Records
|
|
click here to view map in a new window
|
Property Last Updated by Listing Office: 3/21/24 7:46pm
|
Courtesy: MLSPIN 
Listing Office: RE/MAX Diverse
Listing Agent: Elaine Evans Group
|
|
|
|
|
| |
|
The information in this listing was gathered from third party resources including the seller and public records. MLS Property Information Network, Inc. and its subscribers disclaim any and all representations or warranties as to the accuracy of this information.
|











