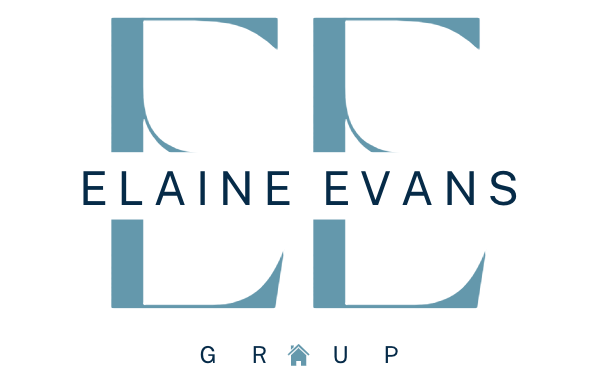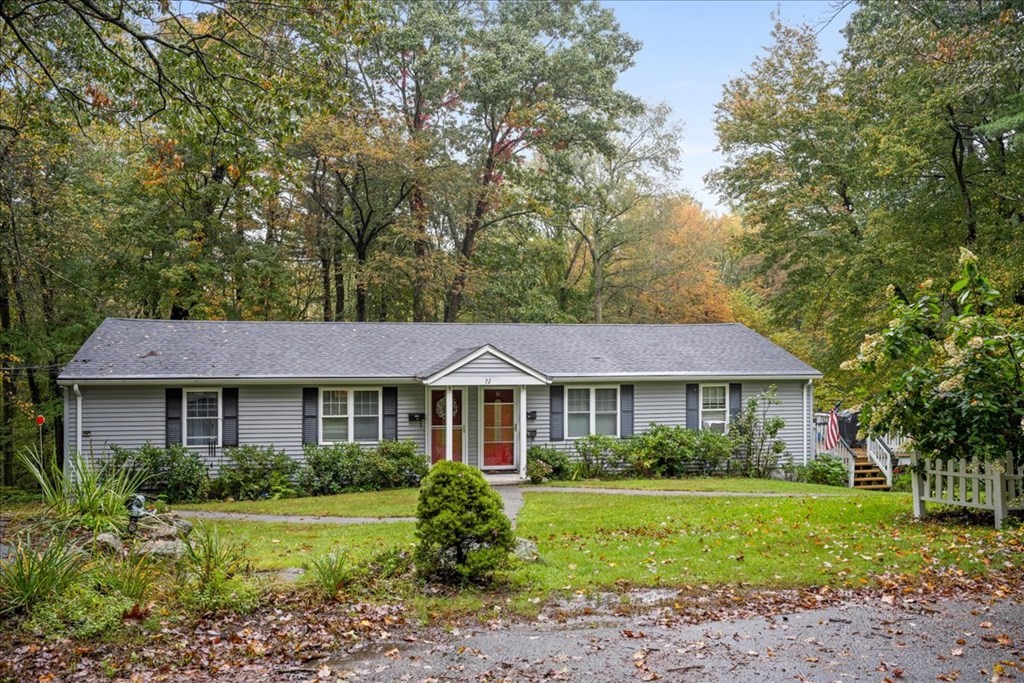|
|
Prepared for : Apr-03-2025 07:43:28 pm
|
Print Photo Sheet:
1
2
3
4
5
6
7
All
|
72 Tinkerhill Rd
Auburn, MA. 01501
Worcester County
Directions:
Route 20 Auburn To Tinkerhill
MLS # 73170038
-
Sold
Multi-Family 3 Family
| List Price |
$649,000 |
Days on Market |
|
| List Date |
|
# Units |
3 |
| Sale Price |
$630,000 |
# Floors |
|
| Sold Date |
1/25/24 |
Rooms |
12 |
| Assessed Value |
$434,700 |
Bedrooms |
5 |
| Gross Living Area |
2,626SF |
Full Baths |
3 |
| Lot Size |
2.00A |
Half Baths |
0 |
| Taxes |
$6,903.00 |
Fireplaces |
|
| Tax Year |
2023 |
Basement |
Yes |
| Zoning |
Multi |
Waterfront |
No |
| Est. Street Front |
|
Beach Nearby |
No |
| Year Built |
1975 |
Parking Spaces |
6 |
| |
|
Garage Spaces |
0 |
|
Remarks:
You will love the privacy of this very rare 3 family in Auburn. Two units on the main floor and one on the lower level. Pride of ownership, the owner's unit is 2bdr's, 1 bath, living room, cabinet packed kitchen and a deck that overlooks the back yard, Unit#2 has 1bdr, Livingroom, dining room and its own private deck and unit#3 has 2 bedrooms, new flooring and is freshly painted. All of the units have been updated and carefully maintained. Each unit has its own locked storage in the cellar and washer dryer hookups. This property is nestled on 2 acres of land in the most convenient location, just off of route 20W. Near all the major routes, 395, MA Pike & 290.
|
| Features |
Amenities Public
Transportation, Shopping,
Medical Facility, Highway
Access, Public School
Appliances Unit 1(Range,
Dishwasher, Microwave,
Refrigerator, Washer,
Dryer), Unit 2(Range,
Dishwasher, Microwave,
Refrigerator), Unit
3(Range, Microwave,
Refrigerator)
Basement Full, Partially
Finished, Walk-Out
|
Access, Interior Entry,
Concrete
Construction Frame
Cooling Unit 3(None)
Exterior Feat. Deck,
Gutters, Unit 1
Balcony/Deck
Flooring Tile, Vinyl,
Carpet, Unit 1(undefined)
Foundation Concrete
Perimeter
Foundation Size 1600
Heating Unit 1(Electric
Baseboard), Unit
|
2(Electric Baseboard),
Unit 3(Electric
Baseboard)
Heating Zones 3
Hot Water Electric,
Leased Heater
Interior Other (See
Remarks), Unit 1(Ceiling
Fans), Unit 3(Storage),
Unit 1 Rooms(Living Room,
Kitchen), Unit 2
Rooms(Living Room, Dining
Room, Kitchen), Unit 3
Rooms(Living Room,
|
Kitchen)
Lead Paint None,Unknown
Lot Wooded
Parking Paved Drive, Off
Street
PatioAndPorchFeatures
Deck
Roof Shingle
Sewer / Water Private
Sewer, Private
Warranty No
Windows Insulated
Windows
|
|
| Units |
Unit 1
Bedrooms: 2, Floor: 1, Full Baths: 2, Lease: No, Levels: 1, Rent: 0
Unit 2
Bedrooms: 1, Floor: 1, Full Baths: 1, Lease: Yes, Levels: 1, Rent: 1275
Unit 3
Bedrooms: 2, Floor: 1, Full Baths: 2, Levels: 1, Rent: 0
Unit 4
Rent: 0
|
|
| Financial Info |
|
Gross Oper. Income $15,300
|
Net Oper. Income $15,300
|
|
| Additional Information |
APOD Available? No
Deed Book: 31090, Cert.
#: 00208263, Page: 164
Disclosures Two units
will be delivered
vacant,All 3 water tanks
|
are leased@ 132.50 X 6 =
$795.
Exclusions Lawn
Equipment, And Plug In
Fireplaces
GLA Includes Basement
|
Yes
GLA Source Public
Records
Off Market Date 12/27/23
Parcel # M:0059 L:0022,
1458651
|
Seller Disclosure Doc
Yes
Year Built Desc. Actual
Year Built Source Public
Records
|
|
click here to view map in a new window
|
Property Last Updated by Listing Office: 1/26/24 8:00pm
|
Courtesy: MLSPIN 
Listing Office: RE/MAX Diverse
Listing Agent: Elaine Evans Group
|
|
|
|
|
| |
|
The information in this listing was gathered from third party resources including the seller and public records. MLS Property Information Network, Inc. and its subscribers disclaim any and all representations or warranties as to the accuracy of this information.
|











