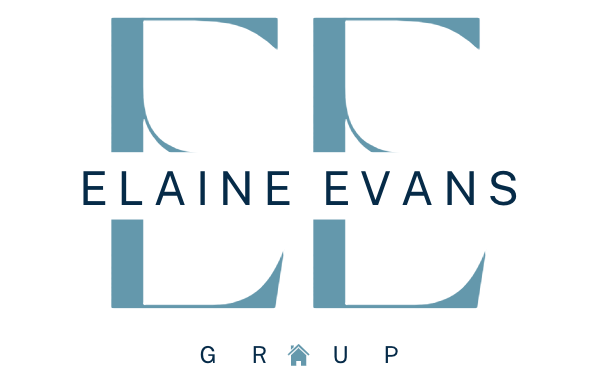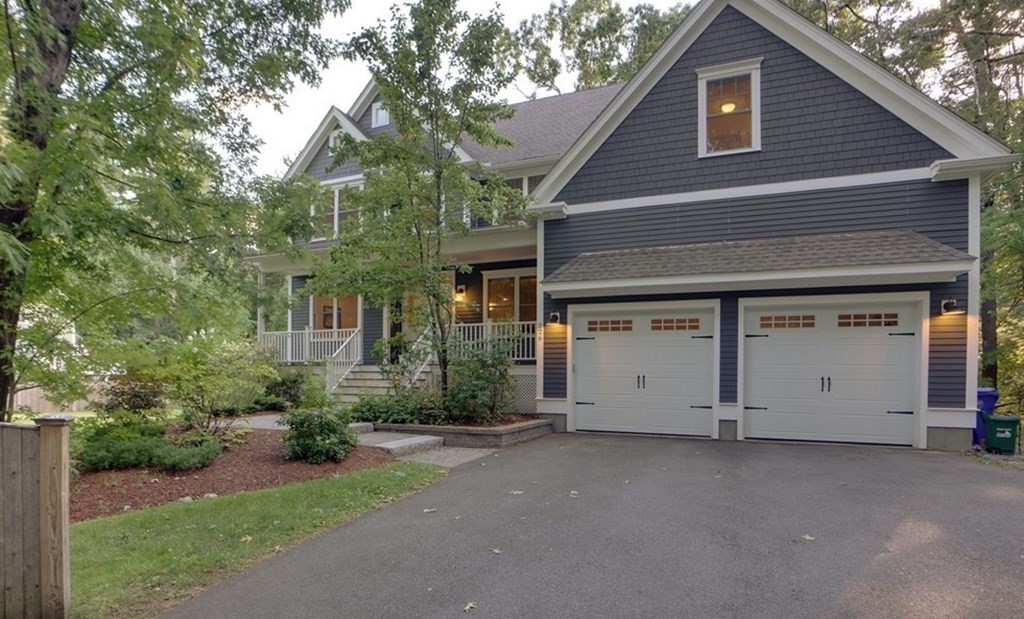|
|
Prepared for : Jul-04-2024 01:17:40 am
|
Print Photo Sheet:
1
2
3
4
5
6
All
View Virtual Tour
|
226 Carlisle Rd
Bedford, MA. 01730
Middlesex County
Directions:
Great Rd To North Rd To Carlisle Rd.
MLS # 73033445
-
Sold
Single Family Detached Blue Colonial
| List Price |
$1,388,000 |
Days on Market |
|
| List Date |
|
Rooms |
12 |
| Sale Price |
$1,325,000 |
Bedrooms |
5 |
| Sold Date |
12/15/22 |
Main Bath |
Yes |
| Assessed Value |
$1,069,400 |
Full Baths |
4 |
| Gross Living Area |
4,400SF |
Half Baths |
1 |
| Lot Size |
18,003SF |
Fireplaces |
1 |
| Taxes |
$14,522.00 |
Basement |
Yes |
| Tax Year |
2014 |
Waterfront |
No |
| Zoning |
R |
Beach Nearby |
No |
| Est. Street Front |
|
Parking Spaces |
5 |
| Year Built |
2014 |
Garage Spaces |
2 |
|
Remarks:
Young Colonial with lots of space on a beautiful lot! The gracious floor plan offers rich details, hardwood floors, & a gorgeous, open kitchen with a granite island, gas range, stainless appliances & chic cabinets. It's open to a large breakfast room bump out w/ windows on 3 sides, plus the family room w/ gas fireplace & slider to the deck. The main level also has a dining room, office w/ French doors, half bath & a coveted mud room w/ built ins! Upstairs offers a gorgeous primary suite w/ spa like bath, dbl closets + 4 additional bedrooms on this level. The walk-out lower level is sure to impress, as it features a huge rec room (it's big enough to be a media room one one side & hobby room on the other!) There's also a 3/4 bath & exercise/office area here - plenty of space for everyone! Low maintenance exterior w/ large deck, patio, Pella windows + natural gas & town sewer/water on a level lot abutting conservation land. Whole house generator in place! Enjoy nearby Bedford Center too!
|
| Features |
Amenities Public
Transportation,
Shopping, Tennis Court,
Park, Walk/Jog Trails,
Stables, Golf Course,
Medical Facility, Bike
Path, Conservation Area,
Highway Access, House
of Worship, Private
School, Public School,
University
Appliances Range,
Dishwasher, Disposal,
Microwave, Vent Hood
Basement Full,
Finished, Walk Out,
|
Interior Access, Sump
Pump, Radon Remediation
System, Concrete Floor
Construction Frame
Cooling Central Air
Cooling Zones 3
Electricity Circuit
Breakers, 200 Amps
Energy Insulated
Windows, Prog.
Thermostat, Backup
Generator
Exterior Fiber Cement
Siding
Exterior Feat. Porch,
Patio, Sprinkler System,
|
Fenced Yard, Garden
Area
Flooring Tile, Wall to
Wall Carpet, Hardwood
Foundation Poured
Concrete
Garage Attached, Garage
Door Opener
Heating Forced Air, Gas
Heating Zones 3
Hot Water Natural Gas,
Tankless
Insulation Full
Interior French Doors,
Internet Available -
Fiber-Optic
|
Lead Paint Unknown
Lot Wooded, Paved
Drive, Level
Parking Off-Street,
Paved Driveway
Road Public, Paved,
Publicly Maint.
Roof Asphalt/Fiberglass
Shingles
Sewer / Water City/Town
Sewer, City/Town Water
Utility Connections for
Gas Range, for Gas
Dryer, Washer Hookup,
Icemaker Connection,
Generator Connection
|
|
| Rooms |
Bathroom Bathroom - 3/4,
Flooring - Stone/Ceramic
Tile, Countertops -
Stone/Granite/Solid,
16x6, Basement Floor
Bathroom 1 Bathroom -
Half, Flooring -
Stone/Ceramic Tile, 6x5,
First Floor
Bathroom 2 Bathroom -
Full, Flooring -
Stone/Ceramic Tile,
Countertops -
Stone/Granite/Solid,
8x15, Second Floor
Bathroom 3 Bathroom -
Full, Bathroom - Double
Vanity/Sink, Flooring -
Stone/Ceramic Tile, 8x12,
Second Floor
|
Bedroom 2 Flooring - Wall
to Wall Carpet, 11x11,
Second Floor
Bedroom 3 Flooring - Wall
to Wall Carpet, 10x13,
Second Floor
Bedroom 4 Flooring - Wall
to Wall Carpet, 15x16,
Second Floor
Bedroom 5 Flooring - Wall
to Wall Carpet, 11x10,
Second Floor
Bonus Room Flooring -
Stone/Ceramic Tile,
Exterior Access,
Recessed Lighting,
Slider, 39x14, Basement
Floor
Dining Room Flooring -
Hardwood, Crown Molding,
|
10x15, First Floor
Exercise Room Flooring -
Stone/Ceramic Tile,
Recessed Lighting, 16x12,
Basement Floor
Family Room Fireplace,
Flooring - Hardwood,
Deck - Exterior,
Recessed Lighting,
Slider, Crown Molding,
19x15, First Floor
Home Office Flooring -
Hardwood, French Doors,
Recessed Lighting, Crown
Molding, 11x14, First
Floor
Kitchen Flooring -
Hardwood, Pantry,
Countertops -
Stone/Granite/Solid,
|
Kitchen Island, Recessed
Lighting, Stainless
Steel Appliances,
Lighting - Pendant,
Crown Molding, 22x15,
First Floor
Laundry Room Flooring -
Stone/Ceramic Tile,
Dryer Hookup - Gas,
Washer Hookup, 6x7,
Second Floor
Master Bedroom Closet -
Walk-in, Flooring - Wall
to Wall Carpet, Closet -
Double, 15x15, Second
Floor
Mud Room Closet/Cabinets
- Custom Built, Flooring
- Wall to Wall Carpet,
9x5, First Floor
|
|
| Additional Information |
Anticipated Sale Date
12/15/2022
Association Info
Association Available?:
No
Deed Book: 66657, Page:
489
Disclosures Sprinklers
on a separate meter.
|
radon mitigation system
in the basement. full
house back up gas
generator in place!
information deemed
reliable, not
guaranteed.
Exclusions Garage
Freezer Excluded.
|
Refrigerator, Washer &
Dryer Negotiable. Gas
Generator Included.
Foreclosure No
GLA Includes Basement
Yes
GLA Source Measured
Grade School Davis/Lane
High School Bedford
|
Middle School John Glenn
Off Market Date 10/25/22
Seller Disclosure Doc
Yes
Short Sale No
Year Built Desc. Actual
Year Built Source Public
Record
|
|
click here to view map in a new window
|
Property Last Updated by Listing Office: 12/15/22 3:44pm
|
Courtesy: MLSPIN 
Listing Office: Compass
Listing Agent: Team Suzanne and Company
|
|
|
|
|
| |
|
The information in this listing was gathered from third party resources including the seller and public records. MLS Property Information Network, Inc. and its subscribers disclaim any and all representations or warranties as to the accuracy of this information.
|










