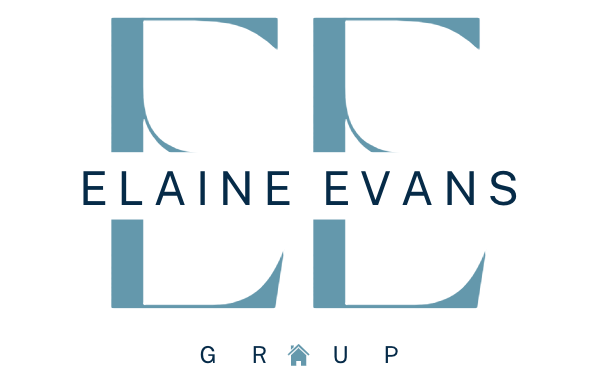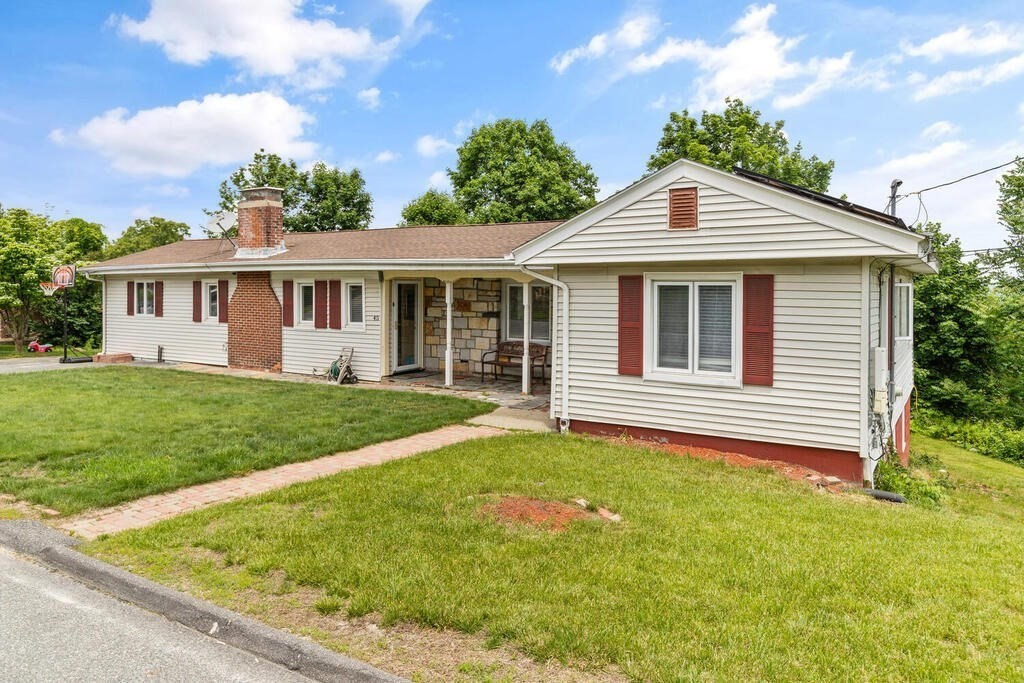|
|
Prepared for : Aug-29-2025 02:51:38 am
|
Print Photo Sheet:
1
2
3
4
5
6
All
|
45 Marsh Ave
Worcester, MA. 01605
Worcester County
Directions:
Off Lincoln St/290 Exit 21 (burncoat Area)
MLS # 72997273
-
Sold
Single Family Detached Ranch
| List Price |
$419,000 |
Days on Market |
|
| List Date |
|
Rooms |
8 |
| Sale Price |
$420,000 |
Bedrooms |
3 |
| Sold Date |
8/1/22 |
Main Bath |
No |
| Assessed Value |
$332,100 |
Full Baths |
2 |
| Gross Living Area |
1,802SF |
Half Baths |
0 |
| Lot Size |
12,000SF |
Fireplaces |
1 |
| Taxes |
$5,051.00 |
Basement |
Yes |
| Tax Year |
2022 |
Waterfront |
No |
| Zoning |
RS-7 |
Beach Nearby |
No |
| Est. Street Front |
|
Parking Spaces |
3 |
| Year Built |
1950 |
Garage Spaces |
0 |
|
Remarks:
This sprawling ranch conveniently located near 290 is over 1800sq ft and has a full finished walk out lower level. over 1200 sq ft that leads to a huge patio in the backyard. Bright sunny kitchen has been updated w/white countertops & cabinets. Large bay windows overlook the rear patio and private yard. Easy living all on one floor! Keep cool in the fireplaced living room & lower-level family room that have mini splits. Lower level includes full bath & large additional room with a separate entrance that could be used as a 4th bedroom/in-law or office. Additional storage located in unfinished part of the lower level. Great location, bring your clubs Green Hill Golf Course is within walking distance!
|
| Features |
Amenities Public
Transportation,
Shopping, Park, Highway
Access, Private School,
Public School
Appliances Range,
Dishwasher, Disposal,
Refrigerator
Basement Full
Construction Frame
|
Cooling Ductless
Mini-Split System
Cooling Zones 2
Electricity Circuit
Breakers
Exterior Vinyl, Stone
Exterior Feat. Patio,
Gutters
Flooring Tile,
Laminate, Hardwood
|
Foundation Poured
Concrete
Heating Hot Water
Baseboard
Heating Zones 2
Hot Water Oil
Insulation Unknown
Lead Paint Unknown
Lot Paved Drive, Level,
|
Sloping
Parking Off-Street
Road Public
Roof Asphalt/Fiberglass
Shingles
Sewer / Water City/Town
Sewer, City/Town Water
Utility Connections for
Electric Range
|
|
| Rooms |
Bathroom 1 Basement
Floor, Bathroom - With
Shower Stall, Flooring -
Vinyl
Bathroom 2 First Floor,
Bathroom - With Tub
Bedroom 2 First Floor,
11x13, Flooring -
Hardwood
Bedroom 3 First Floor,
|
13x12, Flooring -
Hardwood
Bedroom 4 Flooring -
Laminate
Dining Room First Floor,
13x13, Flooring -
Hardwood, Flooring -
Laminate
Family Room Basement
Floor, 26x26, Wood / Coal
|
/ Pellet Stove, Flooring
- Stone/Ceramic Tile
Kitchen First Floor,
10x12, Flooring -
Hardwood, Flooring -
Laminate
Laundry Room First Floor,
Bathroom - Full
Living Room First Floor,
17x17, Fireplace,
|
Flooring - Hardwood,
Flooring - Laminate
Master Bedroom First
Floor, 14x22, Flooring -
Hardwood
Other Basement Floor
Play Room Basement Floor,
26x11, Flooring -
Laminate
|
|
| Additional Information |
Anticipated Sale Date
08/01/2022
Deed Book: 86, Page:
27, Cert. #: 0000001045
Disclosures Elevator not
in use and does not work
|
gas stove in cellar not
connected. tesla solar
panels installed.
hardwoods under laminate
in living room & kitchen
Foreclosure No
|
GLA Includes Basement No
GLA Source Public Record
Off Market Date 7/20/22
Parcel # M:39 B:014
L:00191
Seller Disclosure Doc
|
Yes
Short Sale No
Year Built Desc.
Approximate
Year Built Source Public
Record
|
|
click here to view map in a new window
|
Property Last Updated by Listing Office: 8/12/22 9:13am
|
Courtesy: MLSPIN 
Listing Office: Leading Edge Real Estate
Listing Agent: Elaine Evans Group
|
|
|
|
|
| |
|
The information in this listing was gathered from third party resources including the seller and public records. MLS Property Information Network, Inc. and its subscribers disclaim any and all representations or warranties as to the accuracy of this information.
|











